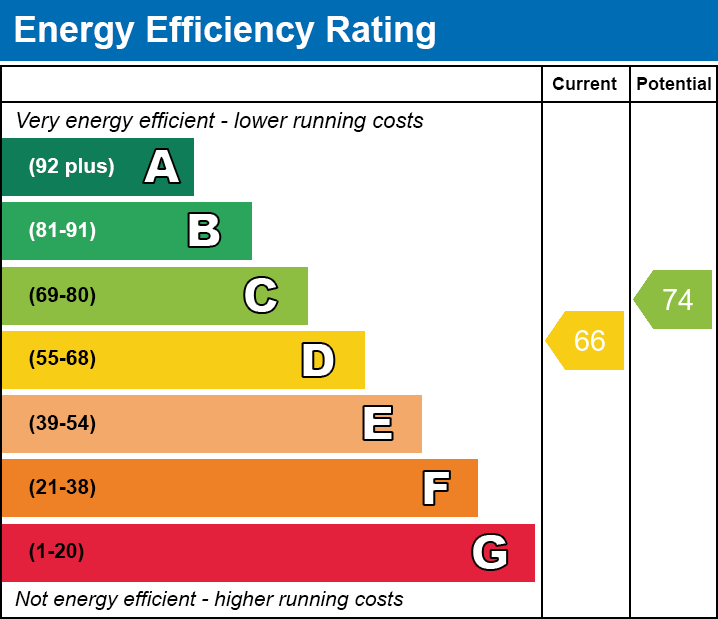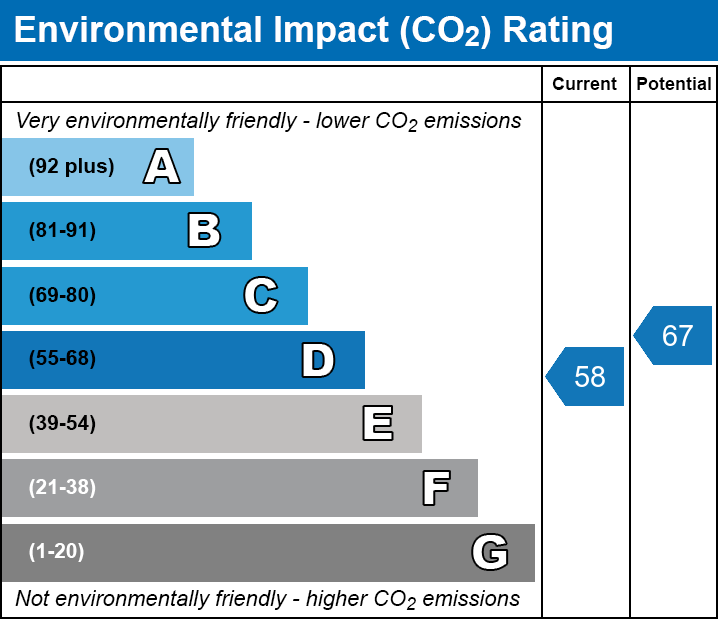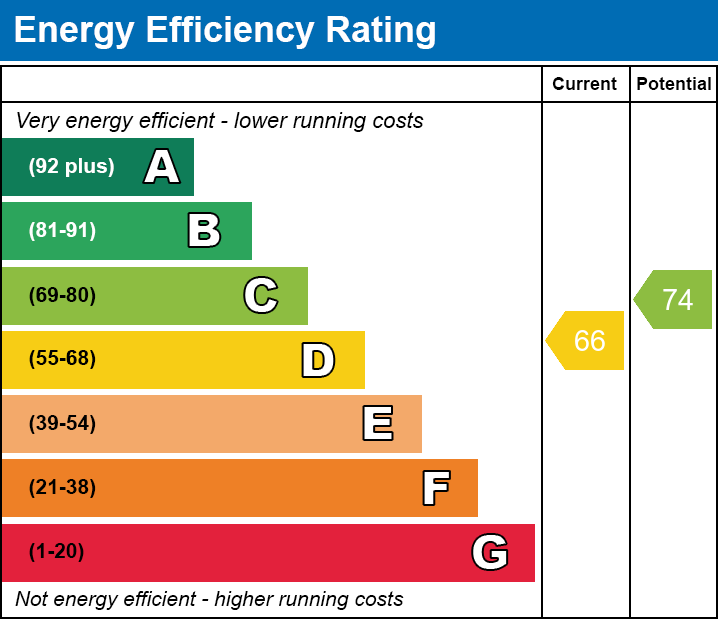Share:
Description
- Enjoying a quite superb rural location with stunning open views across the adjoining farmland and beyond
- On the ground floor, the accommodation comprises a sitting room, dining room, study, large conservatory/garden room and kitchen
- The kitchen includes a range of quality fitted appliances including an LPG hob, double oven and wine cooler, dishwasher and fridge
- Completing the ground floor is a cloakroom and a utility, housing the washing machine and tumble drier
- On the first floor, there are four generously proportioned double bedrooms
- Bedrooms one, two and four enjoying fabulous south and westerly views, bedroom one having an en-suite shower
- Bedroom three also enjoys lovely rural rural views, but this time to the north and east
- Finally, the family bathroom comprises a suite including a panelled bath with shower over, wash hand basin, WC and bidet
- Outside, the property stands in gardens totaling 0.40 acres, including ample parking and double garage at the front
- The rear garden enjoys a sunny southerly aspect, with large patio terrace, well kept lawns and borders, plus the stunning views
Accommodation
From the front porch, a door opens into the reception hall, where stairs rise to the first floor, doors and 'Parquet' flooring lead into the principle reception rooms, kitchen and cloakroom. The sitting room features a fireplace with inset 'Jetmaster' fire, windows to the front and side, plus patio doors opening in to the garden room/conservatory. From the garden room, the windows enjoy lovely views out over the patio, garden and adjoining farmland. Further doors then open into the study and to the kitchen. Here, the kitchen enjoys a modern range of gloss fronted 'Franklyn' units, with a peninsular island and featuring a range integrated appliances, a door on the right opens into the utility room, with a second door returning to the hall and the dining room. This has been converted from the original double garage, affording sizeable floor space including a fitted cupboard and a door to a rear porch.
Onto the first floor, where the are four double bedrooms and a family bathroom leading from the landing, which also includes a walk-in cupboard and a separate walk-in airing cupboard. Bedrooms one, two and four all benefit from stunning elevated views out over the rear garden to the adjoining fields and countryside beyond, with the master bedroom also benefitting from an en-suite bathroom. Bedroom four having a built in wardrobe. Bedroom three is equally well proportioned, also having a built in wardrobe and window to the front, taking in further rural views. Finally, the family bathroom includes a bath with shower over, wash hand basin, WC and bidet.
Outside
From the front, there is ample driveway parking up to the front of the house and to the large double garage on the right. This has a remote up and over door, with power/light supplied. The driveway is bordered by attractive well stocked borders, with access on each side to the extensive rear garden.
Across the rear elevation is large patio terrace, opening out onto a wide expanse of lawn. This bordered on both sides by mature, shaped hedges and a post and rail fence. The garden measures approximately 0.40 acres and enjoys the most fabulous south and westerly views over the adjoining farmland and Somerset countryside.
Location
West Bradley is a small village set in picturesque countryside five miles east of Glastonbury. The village adjoins Parbrook and primary schooling is available in the nearby villages of West Pennard and Baltonsborough. The nearest towns are Street and Glastonbury each providing a choice of facilities and offering secondary schooling. Millfield Junior School is at Edgarley on the edge of Glastonbury and Millfield Senior School is at Street. Street also provides a College and theatre and is famous as the home of Clarks shoes. This part of Somerset has many attractions including Glastonbury Abbey and Tor, Wells Cathedral, Cheddar Gorge and the delightful Georgian City of Bath to name but a few.
Directions
From Glastonbury proceed along the A361 towards Shepton Mallet. You will arrive at a village called West Pennard. Take the first turning right into Newton Lane. Follow this road out of the village without turning off observing the signs for West Bradley and Parbrook. After approximately two miles you will find Chestnut Cottage on the right hand side.
Material Information
All available property information can be provided upon request from Holland & Odam. For confirmation of mobile phone and broadband coverage, please visit checker.ofcom.org.uk
Floorplan

EPC


EPC

To discuss this property call our Glastonbury branch:
Market your property
with Holland & Odam
Book a market appraisal for your property today. Our virtual options are still available if you prefer.
