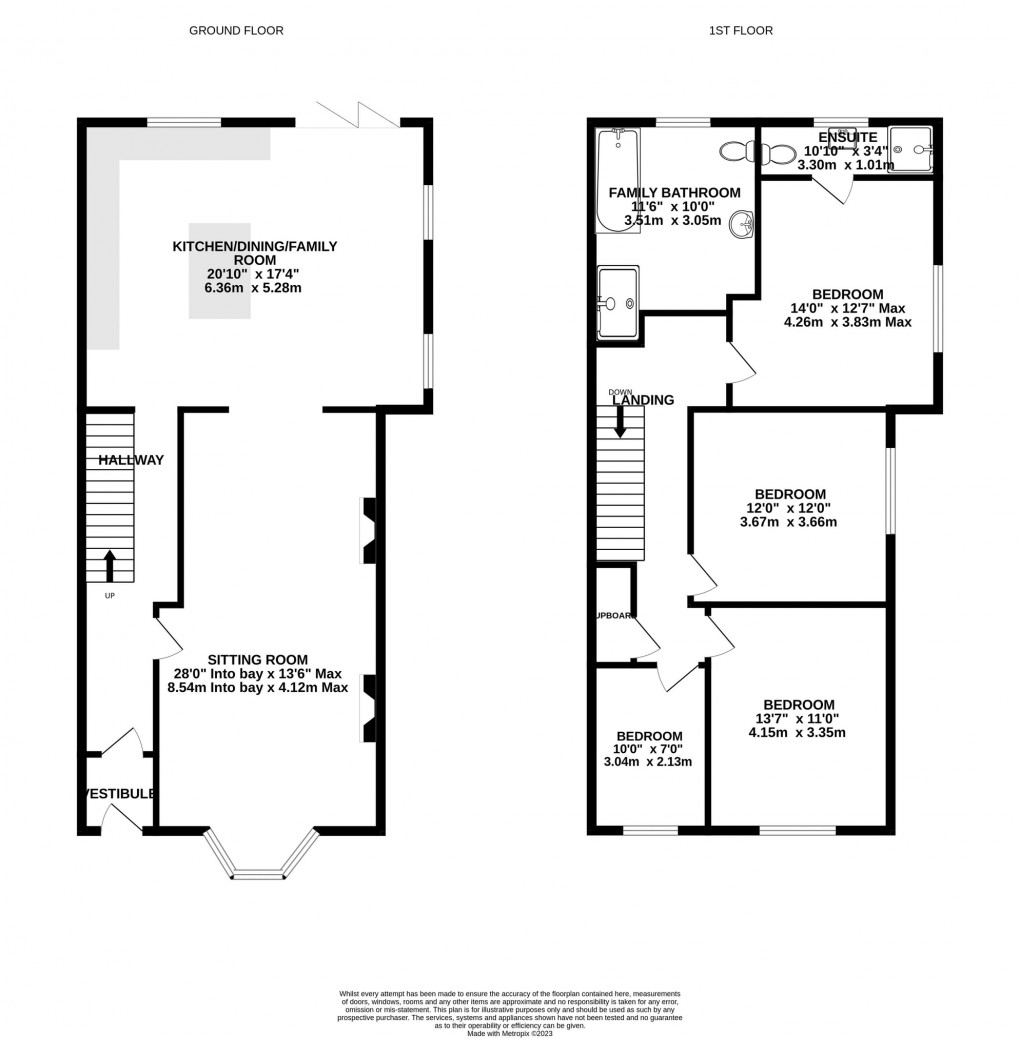Share:
Description
- Fully renovated town house, being ideally situated within five minutes walk of the High Street and local amenities
- The renovations include the roof, complete re-wire, plumbing, heating, ceilings, windows and walls. Underfloor heating to the kitchen/family room
- The kitchen/family room is well appointed with integrated appliances, peninsular unit, tri-fold doors to the garden and ample space for a dining table and seating area
- In the drawing room, a herring bone pattern floor has been laid, accompanied by a bay window to the front and two fireplaces
- On the first floor, there are four good bedrooms, an en-suite a spacious bath/shower room
- Bedrooms one and three have westerly facing aspects, taking in views over Wearyall Hill, with bed two and four having front facing aspects
- The bathroom is beautifully appointed with imported Italian tiles to compliment the walk-in shower, panelled bath, WC and wash hand basin
- Outside, there is ample off road parking to the front, with a large south facing patio and lawned garden to the rear
- For information regarding broadband and mobile coverage, go to checker.offcom.org.uk
Accommodation
From the entrance vestibule, a herring bone patterned wooden floor has been laid, which continues into the drawing room on your right. Stairs also rise to the first floor landing from the hall, where a door also opens into the kitchen/family dining room. The drawing room offers plenty of light and spacious open plan living space, featuring two fireplaces and a bay window to the front. Steps then lead up to the open plan kitchen, being well appointed with a modern range of units as well as a peninsular island. Integrated appliances including a multi ring gas hob, electric ovens, washing machine and tumble drier and dishwasher, plus the added comfort of underfloor heating. There is ample space for a dining table and seating, to extend the family living spaces, which is further enhanced by the tri-fold doors opening onto the extended patio and garden.
Onto the first floor landing, which benefits from light coming from a roof light. Doors then lead off to the four generous bedrooms and the family bathroom. Bedroom one has a window to the side, looking out over Wearyall Hill and a door into the en-suite shower room. Bedroom three also enjoys a similar westerly facing view over the hill, with bedrooms two and four both having front facing aspects. The family bathroom is well appointed, offering a walk-in shower enclosure, panelled bath, WC and wash hand basin. It is finished with tiles, imported from Italy to enhance that luxurious appearance.
Outside
At the front, there is ample parking and turning space for at least four vehicles. A wide side access opens into the rear south facing garden, where a large patio area extends from the kitchen/family room. Steps then take you up to a large expanse of lawn, taking in views over the adjoining Wearyall Hill in the West.
Location
The property is situated within walking distance of the town centre with its good range of shops, restaurants, Inns, supermarkets, health centres etc. The historic town of Glastonbury is famous for its Tor and Abbey Ruins and is some 6 miles from the Cathedral City of Wells. The thriving centre of Street is 2 miles and offers more comprehensive facilities including both indoor and outdoor swimming pools, Strode Theatre and the complex of factory shopping outlets in Clarks Village. The nearest M5 motorway interchange at Dunball, Bridgwater (Junction 23) is 14 miles whilst Bristol, Bath, Taunton and Yeovil are all within commuting distance
Directions
From our Glastonbury Office, proceed down the High Street and bear left at the bottom into Magdalene Street. Follow this road to the mini roundabout, taking the right hand exit, sign posted for Street. You will see Hillthorn, a little way along on the left hand side, immediately before Wearyall Hill, as indicated by our for sale sign.
Material Information
All available property information can be provided upon request from Holland & Odam. For confirmation of mobile phone and broadband coverage, please visit checker.ofcom.org.uk
Floorplan

To discuss this property call our Glastonbury branch:
Market your property
with Holland & Odam
Book a market appraisal for your property today. Our virtual options are still available if you prefer.
