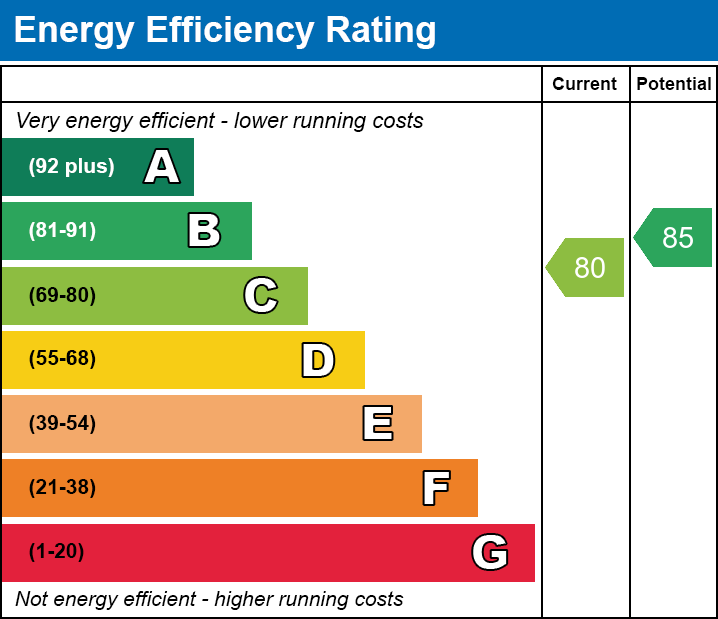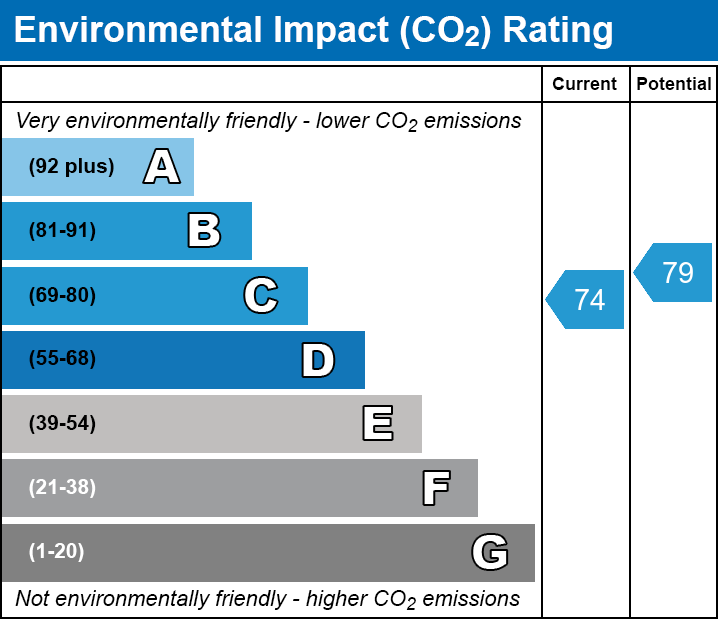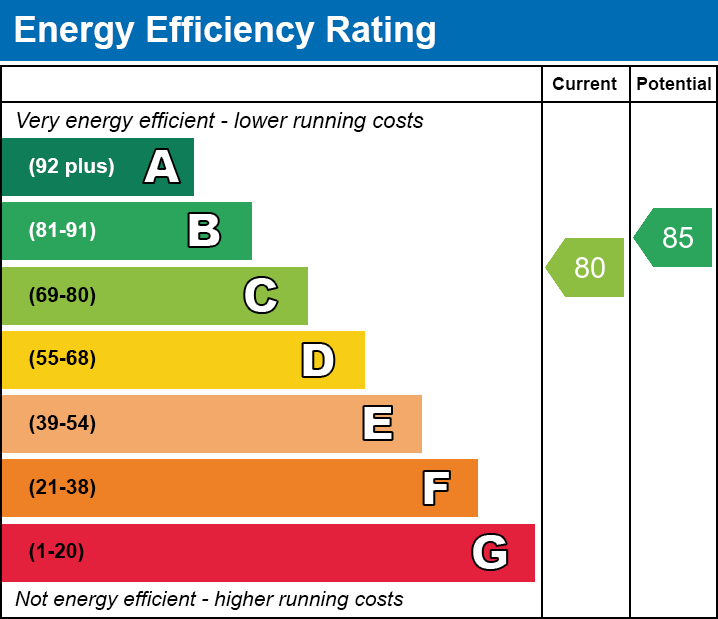Share:
Description
- Architecturally designed home nestled away within desirable village location.
- Beautifully renovated and extended property offering spacious accommodation throughout.
- Modern, open plan kitchen, living and dining area, with large sliding doors to terrace allowing views over the garden to the rear.
- Central heating from designer cast-iron radiators and two wood burning stoves
- Adjoining orchard with established fruit trees available by separate negotiation (Approx 1 acre).
- Impressive snug with versatile mezzanine level, currently used as office/bedroom five, and downstairs sauna.
- Self contained studio with kitchenette and shower room.
- Available with no onward chain
- For information regarding broadband and mobile coverage, go to checker.offcom.org.uk
Accommodation
With contemporary western red cedar cladding, fresh white rendering, and galvanised steel guttering the exterior of the property has been as carefully considered as the superbly presented interior. A floor to ceiling glass entrance from the front door floods the hallway with natural light and offers a convenient cloakroom, stairs rising to the first floor, and access into the open plan living area. Within this fantastic space, there is a dual aspect sitting area with Stovax woodburning stove, and beautiful cast iron radiators while a floor to ceiling picture window frames the garden at the rear. As you continue along the oak parquet flooring, through the dining area with large sliding doors, is a well appointed kitchen. Fitted with a mix modern wall and base units in a neutral colour scheme, a central island unit with sunshine yellow worktop add a pop of bright colour and fun to the space. High quality Miele appliances include integrated ovens, steam oven microwave and dishwasher.
Adjoining, is a boot room benefitting from storage cupboards, a Belfast sink, and external access, ideal for when returning from a walk with muddy wellington boots. At the rear of the property is a show-stopping double height family room with open exposed beams pitched ceiling, a second Clearview Pioneer oven stove, and sliding doors allowing access into the garden. A cast iron spiral staircase leads to the mezzanine level, currently utilised as a guest bedroom and home office. With a small degree of reconfiguration, this space can easily be connected to provide access from the first floor of the main house or converted into a master bedroom with en-suite (the plumbing has been arranged for this purpose). This incredibly versatile space offers a multitude of possible uses for its next owners.
Completing the ground floor accommodation is the six person Tylo sauna, shower room and WC with direct access to the swimming pool. Up the staircase leading from the front door, on the first floor there are four spacious bedrooms. The master bedroom and bedroom two are large bedrooms fitting king-size beds and benefitting from integrated storage and wardrobes and enjoy far reaching countryside views toward Butleigh. Bedroom three is a comfortable double, while bedroom four is a good size single or could be used as a nursery or work space, both of which are located at the front of the property and enjoy views to the village playing fields. Servicing all bedrooms, is the stylish family bathroom, tastefully finished with geometric floor tiles, metro wall tiling, and painted wood panelling with a separate bathtub, toilet, basin, and walk in shower with unique stone effect flooring that is soft underfoot. Connecting to the main house via a covered walkway is a large double garage with a selection of adjacent rooms including a store room and laundry room with Belfast sink. From the garage below, a staircase rises to a further storage area and access into a self contained studio/annex with wooden flooring which has been fitted with a kitchenette with granite worktop, sitting and dining areas, and shower room.
Outside
To the front of the property enclosed with a five bar gate and mature hedging, there is ample off street parking for multiple vehicles on the block paved and tarmac driveway, leading to a large, double garage with electric roller doors.
At the rear, the cleverly designed, landscaped garden has been sectioned for a variety of different uses. There is an abundance of mature plants, trees and hedging that connect each of the spaces which include an area with raised vegetable beds, a more formal space with boxus topiary, and a more informal area laid to lawn with a patio, perfect for alfresco dining. This well thought out scheme has used a mixture of evergreens and seasonal plants and even an ericaceous bed growing Rhododendron to ensure interest no matter the time of year. There is also a 9m x 4m swimming pool (heated via the air source heat pump) with telescopic cover ensuring usability throughout all seasons. As you continue to the bottom of the garden, there is gated access into the orchard (c. 1 acre) which features a variety of mature fruit trees which is potentially available to purchase by separate negotiation.
Location
The property is situated in the popular village of Baltonsborough which has local amenities including Post Office/General Store, Inn, Primary School and Parish Church. Baltonsborough is some four and a half miles from both the historic town of Glastonbury and the thriving centre of Street which offer good shopping, sporting and recreational facilities. The nearest M5 motorway interchange at Dunball, Bridgwater (Junction 23) is within half an hour's drive, whilst Bristol, Bath, Taunton and Yeovil are all within commuting distance.
The village is also within easy reach of both Castle Cary (20 mins) and Templecombe (25 mins) train stations with direct and regular services to London Paddington or London Waterloo and Bristol and the South-West.
Directions
On entering the village from Street/Baltonsborough, proceed to the staggered crossroads in the village centre, (Greyhound Inn, opposite). Turn left into Martin Street where the property is the third detached house on the left hand side, opposite the back entrance to the playing fields, indicated by a Holland & Odam for sale board.
Material Information
All available property information can be provided upon request from Holland & Odam. For confirmation of mobile phone and broadband coverage, please visit checker.ofcom.org.uk
Floorplan
EPC


EPC

To discuss this property call our Glastonbury branch:
Market your property
with Holland & Odam
Book a market appraisal for your property today. Our virtual options are still available if you prefer.
