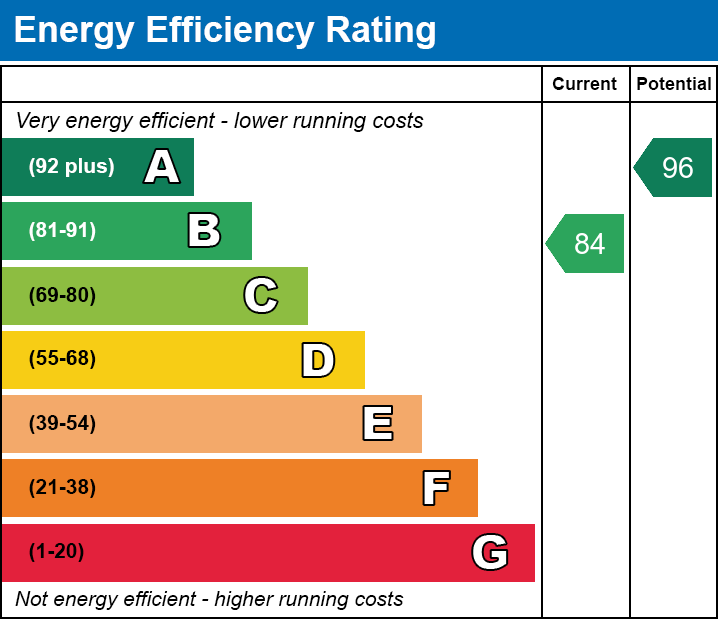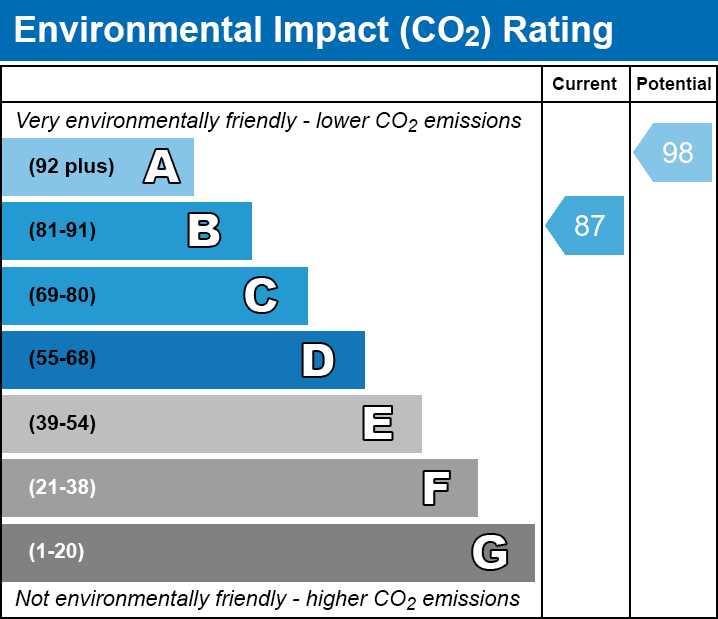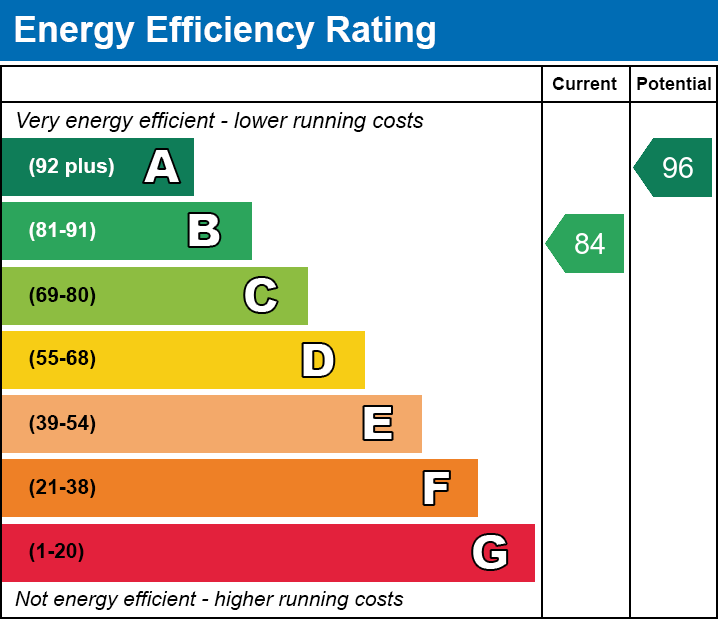Share:
Description
- From the entrance hall, a wide staircase rises to the first floor landing, with a door on the left opening into the sitting room
- Here there is a window to the front and a door into opening to an inner hall, with a cloakroom on the left, understair cupboard on the right and an opening into the kitchen/dining room
- This comprises a modern range of units with integrated appliances including an electric oven, hob, fridge and freezer. There is also space and plumbing for a washing machine.
- At the dining end of the kitchen, there is ample space for a table and chairs, with doors opening on the patio and garden
- Onto the first floor, where there are three good bedrooms and a family bathroom leading off the landing
- Bedroom one has a front facing aspect with open views to the front over a designated open space, and a door into the en-suite shower room
- Bedrooms two and three both have rear facing views over the garden, with the family bathroom being well appointed, including a panelled bath with shower over, wash hand basin and a WC
- To the front, there is parking allocated for two cars, with further visitor parking available on a first come, first served basis
- At the rear, there is a good enclosed garden, with a patio extending from the dining area, onto a lawn, having a timber garden shed at the foot
- Here there is also a pedestrian gate and footpath, leading back to the front
Location
The property is conveniently located being within a level walk of the town centre with its good range of shops, restaurants, public houses, health centres, supermarkets and cafes. Glastonbury is famous for its Tor and Abbey Ruins and is some 6 miles from the Cathedral City of Wells. Street is 2 miles and offers more comprehensive facilities including both indoor and open air swimming pools, Strode College and Strode theatre. Access to the M5 motorway can be gained at Junction 23 (Dunball) some 14 miles distant, whilst Bristol, Bath, Taunton and Yeovil are all within commuting distance.
Directions
On entering Glastonbury Street/Bridgwater, at the Wirral Park roundabout (B & Q on the left) take the second exit onto the bypass. Continue to the second roundabout, continue across past the left turn signposted to Meare. A hundred yards along is a turning on the left into this new development. As you enter, proceed on for about 100 yards, carrying on straight down, where number 19 can be found on the left hand side, as indicated by our for sale sign..
Material Information
All available property information can be provided upon request from Holland & Odam. For confirmation of mobile phone and broadband coverage, please visit checker.ofcom.org.uk
Floorplan
EPC


EPC

To discuss this property call our Glastonbury branch:
Market your property
with Holland & Odam
Book a market appraisal for your property today. Our virtual options are still available if you prefer.
