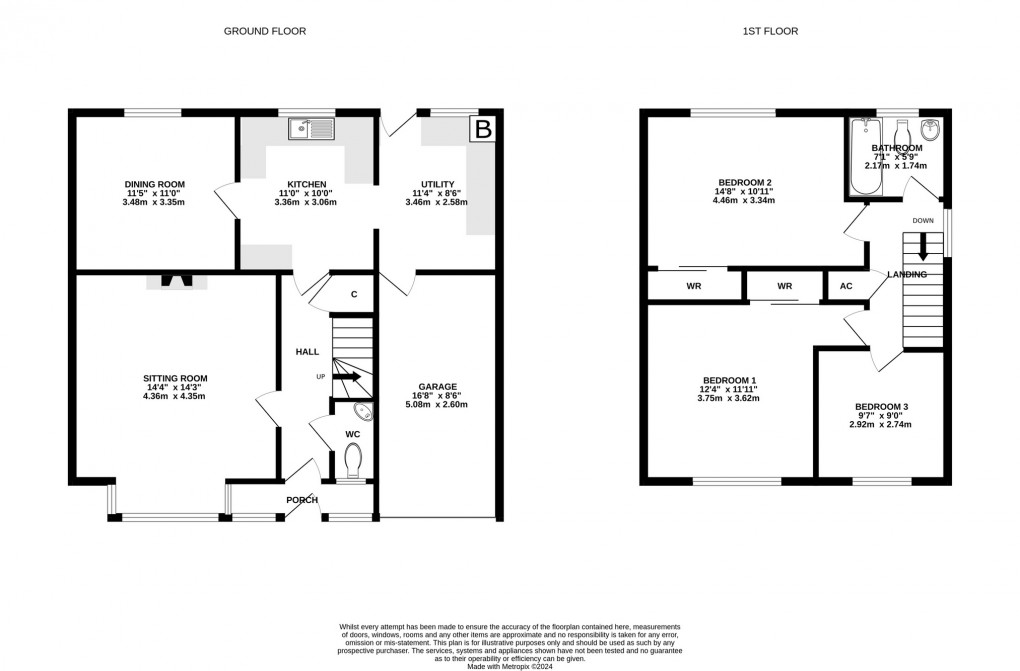Share:
Description
- Enclosed front entrance porch opens into a hallway, with stairs to the first floor and a cloakroom to the right. The hallway connects to both the kitchen and the sitting room.
- Spacious sitting room with a square bay window to the front, offering plenty of natural light. Features a cozy fireplace with an inset electric fire.
- Modern kitchen fitted with a range of units, including an integrated electric double oven and gas hob. There's space for an under counter fridge and access to the dining room and utility room.
- The dining room enjoys views of the rear garden, while the utility room, part of a rear extension, offers additional storage and space for a washing machine, tumble dryer, and fridge/freezer.
- On the first floor, bedroom one features a large built-in wardrobe and a front-facing aspect with southerly views, as does bedroom three. Bedroom two has a built-in wardrobe and overlooks the garden.
- Family bathroom with modern fittings, including a panelled bath with shower over, WC, and wash hand basin. The landing offers an airing cupboard and a side window with views of Glastonbury Tor.
- Driveway parking to the single garage at the front, with a good enclosed rear garden and patio to the rear.
Accommodation
This modern family home welcomes you with an enclosed front entrance porch that opens into an entrance hall. The ground floor features a cloakroom and doors to both the kitchen and sitting room. The sitting room benefits from a square bay window at the front and a fireplace with an inset electric fire. The modern kitchen is equipped with integrated appliances, including a double electric oven and gas hob, offering ample storage from the range of units. Thereâs space for an under-counter fridge, and access to both the dining room and a well-appointed utility room, part of a rear extension. The dining room enjoys views of the rear garden, while the utility room provides additional storage and appliance space, including room for a washing machine, tumble dryer, and fridge/freezer, with access to the garage.
Upstairs, the first-floor landing boasts an airing cupboard and a side window offering views of Glastonbury Tor. Three well-sized bedrooms are located on this floor. Bedrooms one and three enjoy a front-facing aspect with southerly views, while bedroom one also features a large built-in wardrobe. Bedroom two is a spacious double with a built-in wardrobe and a window overlooking the rear garden. The modern family bathroom includes a panelled bath with a shower overhead, a WC, and a wash hand basin.
Outside
At the front, the property is approached over a driveway with parking up to the single garage. The garden here is mainly open plan and laid to lawn, with a side gate giving a secure access into the rear garden. Here, a patio extends from the house with a step up onto a shaped lawn, enclosed behind mature plants and shrubs, providing the garden with a good degree of seclusion.
Location
The property is situated on the popular Redlands development on the southern outskirts of this historic town. Glastonbury offers a wide range of facilities including shops, supermarkets, restaurants, health centres, schooling, public houses etc. The Cathedral City of Wells is 6 miles whilst Street is 2 miles and offers more comprehensive facilities including Strode College, Strode Theatre, both indoor and open air swimming pools and Clarks Village with its shopping outlets. Access to the M5 motorway can be gained at Junction 23 (Dunball) whilst the major centres of Bristol, Bath, Taunton and Yeovil are all within approximately one hours commuting distance.
Directions
On entering Glastonbury from Street/Bridgwater, at the Wirral Park roundabout (B & Q on the left), take the third exit onto Street Road. Continue, passing Morrisons Supermarket on the left, and at the mini-roundabout turn right up Fishers Hill. At the top of the hill, as the road bears sharp left, proceed straight ahead into Butleigh Road. Continue down the hill and take the second turning on the left into Bretenoux Road and first left into Actis Road. Take the first turning on the right into Lower Actis where the property will be found on the left-hand side.
Material Information
All available property information can be provided upon request from Holland & Odam. For confirmation of mobile phone and broadband coverage, please visit checker.ofcom.org.uk
Floorplan

To discuss this property call our Glastonbury branch:
Market your property
with Holland & Odam
Book a market appraisal for your property today. Our virtual options are still available if you prefer.
