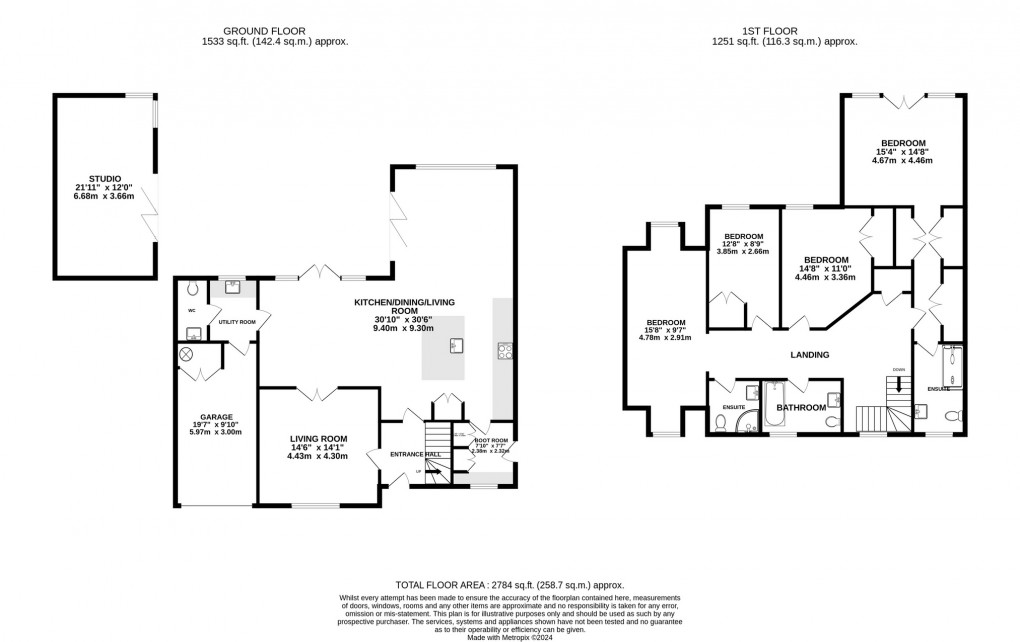Share:
Description
- Detached family home in the heart of a traditional country village
- A bespoke build, completed in 2021 by The Gainsborough Group with 7 years NHBC remaining for peace of mind
- Light and spacious accommodation
- Four generous bedrooms with built in wardrobes, two with en-suite shower rooms
- Large gardens boasting rural views and benefiting from a purpose-built garden office/ studio
- Garage and ample driveway parking within an enclosed frontage via electric entrance gate
- Fully insulated garden room, complete with electricity and WiFi connection. This versatile space can be utilised as a home office, gym, or for any number of purposes to suit your lifestyle
Accommodation
Upon entering you are greeted by a welcoming entrance hall with stairs rising to the first floor and access to the ground floor accommodation. The heart of this home is the open-plan kitchen / family room, featuring sleek finishes and ample space for dining and socialising. The kitchen is fully fitted with built in Bosch appliances, complete with a large central island comfortably seating four. This L shape room branches off into a formal dining area and a comfortable lounge area, enjoying plenty of natural light and garden views to the rear via the various full height windows, Bi-Folding and patio doors. A convenient utility room gives access to a WC and integral access to the integral garage, completing the ground floor accommodation. The primary suite comprises a large en-suite shower room, built in triple wardrobes and features and impressive glazed apex window to the rear, making this the ultimate room with a view. Three additional double bedrooms, each with built-in wardrobes provide generous accommodation, with one bedroom benefiting from its own en-suite shower room and a stylish family bathroom serves the remaining bedrooms.
Outside
As you approach this stunning property an electric entrance gate grants access to an enclosed front lawn. An attractive paved driveway leads you to the integral garage, which features the convenience of an electric garage door. Pathways on both sides of the property provide easy access to the expansive rear garden, a true highlight of this home. The generous outdoor space is complimented by an extended patio area directly off the kitchen/ family room, perfect for entertaining or relaxing in private. With a rural aspect beyond the garden, the sense of open space is truly enhanced and completing this space is the addition of a purpose-built garden office/ studio, offering an ideal space for remote work, creative endeavours, or a peaceful retreat away from the main living areas.
Location
Charlton Adam an attractive and traditionally social village with a public house, village hall and church. The village sits in some attractive countryside a short motoring distance to the north of the A303 with Castle Cary lying to the northeast, the historic Abbey town of Sherborne and the local regional centre of Yeovil to the south and the Somerset town of Somerton to the west. Sporting, walking, and riding opportunities abound within the area with golf clubs at Wheathill, Long Sutton and Sherborne while the region is well known for both its public and privately funded schooling. Adjoining village Charlton Mackrell has its own Church of England Primary School. Communication links are good with main line stations at Castle Cary and Sherborne linking directly with London Paddington and London Waterloo respectively while road links are along the A303 joined at Podimore giving swift access to London and the Home Counties along the M3, M25 route.
Directions
From Somerton Market Place follow Broad Street into North Street and turn right at the mini roundabout and at the T junction turn right onto B3151. Take the first right onto B3153 and follow the road under the railway bridge and continue up the hill. Take the next right onto Kingweston Road and follow the road into Charlton Mackrell. Take the second left onto Station Road and continue under the railway bridge. At the junction, turn left and follow the road into Charlton Adam. Continue around the next couple of tight bends and The Paddocks can be found on your left.
Material Information
All available property information can be provided upon request from Holland & Odam. For confirmation of mobile phone and broadband coverage, please visit checker.ofcom.org.uk
Floorplan

To discuss this property call our Somerton branch:
Market your property
with Holland & Odam
Book a market appraisal for your property today. Our virtual options are still available if you prefer.
