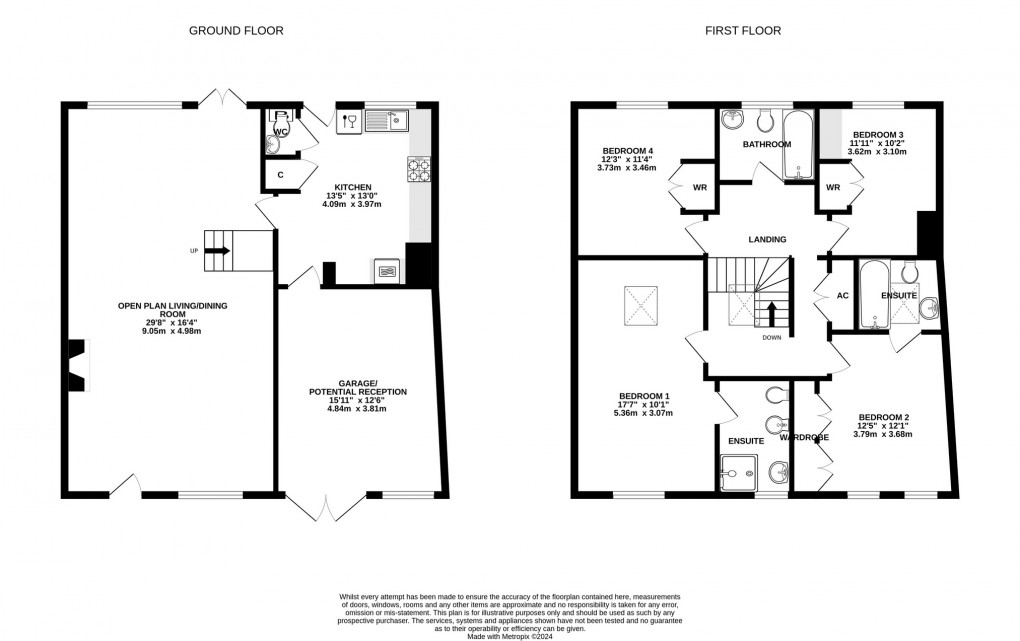Share:
Description
- Double aspect living room with french doors onto the garden and a feature staircase to the first floor
- Kitchen with space for a table and chairs with a pantry off
- Ground floor cloakroom
- Integral garage/store with scope as a further reception room (subject to the necessary permission)
- Four double bedrooms (2 with en suites) and a family bathroom
- Gas fired central heating and double glazed windows throughout
- Wonderful, mainly lawned garden extending to c.162' to the rear
- Hardstanding for two cars to the front with unrestricted on street parking along the opposite side of Southover
- Offered for sale with no onward chain
Accommodation
A part glazed door opens into the double aspect living room with a feature woodburning stove and french doors onto the garden. There is an attractive feature staircase leading to the first floor.
To the right a door leads into a kitchen with space for a table and chairs and fitted with wall and base units incorporating a gas hob and electric double oven. There is plumbing for a dishwasher and a pantry cupboard provides useful storage with a ground floor cloakroom off. A further door leads into the garage/store with plumbing for a washing machine. This could be a very pleasant additional reception (subject to the necessary consent).
On the first floor the interesting landing has a skylight and a galleried landing with a large airing cupboard with pressurised hot water tank.
At the front of the property there are two double bedrooms (both with en suites) with a further two double bedrooms at the rear overlooking the garden and having fitted wardrobes. There is also a family bathroom with a shower over the bath and fully tiled walls.
Outside
At the front of the property there is hardstanding for two cars.
To the rear the garden extends to c.162' in length with a large patio on the upper level of garden and a smaller terrace to the immediate rear of the property. There are both steps and a sloped access path to the garden which is level and mainly lawned with a feature pond in need of re-lining and flower beds well stocked with shrubs. One of the longest gardens we have seen in such a central position.
Location
Wells is the smallest city in England and offers a vibrant high street with a variety of independent shops and restaurants as well as a twice weekly market and a choice of supermarkets including Waitrose. Amenities include a leisure centre, independent cinema and a theatre. Bristol and Bath lie c.22 miles to the north and north-east respectively with mainline train stations to London at Castle Cary (c.11 miles) as well as Bristol and Bath. Bristol International Airport is c.15 miles to the north-west. Of particular note is the variety of well-regarded schools in both the state and private sectors in Wells and the surrounding area.
Directions
From the High Street proceed into Broad Street and turn left into St John Street. At the T-junction turn right into Southover where the property can be found on the right hand side.
Material Information
All available property information can be provided upon request from Holland & Odam. For confirmation of mobile phone and broadband coverage, please visit checker.ofcom.org.uk
Floorplan

To discuss this property call our Wells branch:
Market your property
with Holland & Odam
Book a market appraisal for your property today. Our virtual options are still available if you prefer.
