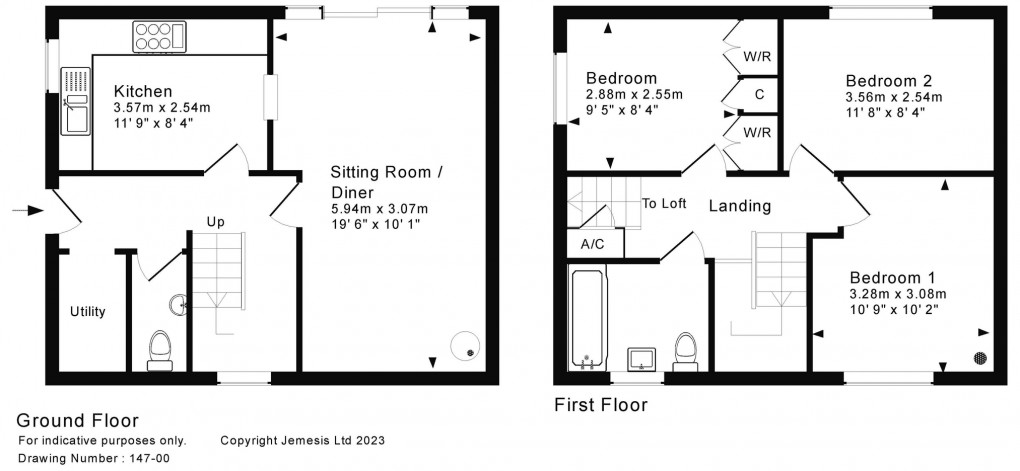Share:
Description
- Semi-detached house in quiet setting on the edge of the village
- Scope to extend (stpp)
- Corner plot garden
- Three double bedrooms
- 2 miles from the town of Midsomer Norton
- Catchment for the Blue School, Wells
- Off road parking
- Multi-fuel stove in the living room
- Stylish kitchen with range-style cooker
Outside
The property sits in a plot of 52' x 53' (15.8m x 16m) with scope to extend (stpp). Bounded by recently planted laurels. Outside water tap. In the south east corner of the plot is a recently installed home office. The garden is mainly laid to lawn with a five bar gate and personnel gate opening onto a gravelled area of parking.
Location
Stratton on the Fosse is a pretty village set between Wells (11 miles), Frome (11 miles), Bristol (17 miles) and Bath (13 miles) with the town of Midsomer Norton only 2 miles away offering a good range of shops and facilities. The village itself has a pub, church, and the famous Downside School (independent). A primary school is located in the village of Chilcompton and school buses run to both Norton Hill, Radstock and the Blue School, Wells.
Directions
From Wells take the A39 towards Bristol and after c.4 miles turn right at the Green Ore traffic lights. Follow this road for c.1.4 miles and then go straight over at the cross roads for c.2miles until reaching the A39 (The Mendip Inn will be opposite).Follow the A39 until reaching a turning on the left signposted Oakhill and Bath via the A367 and follow this road until reaching Stratton-On-The Fosse. Turn right just before The Kings Arms into South Street and follow this road around the bend to the left and The Willow can be found on your left. On foot go through the gate in the wall and the property is accessed via the first gate on your right.
Set well away from the main road on the edge of this pretty village this stylish semi-detached house offers three double bedrooms and has lots of scope to extend further (stpp). With an open area of green to the rear this is a great family home in a very peaceful environment and with a work from home office in the garden.
A stable door opens into the hallway with a utility area and ground floor cloakroom with W.C. and wash hand basin off. The first door on the left takes you into a contemporary style kitchen with solid beech work surfaces and a range style electric cooker with 5 rings and a warming plate. A hatch opens into the adjacent living room with the sitting area having a feature multi-fuel stove and the dining area having patio doors onto the rear garden.
On the first floor there are three double bedrooms (one with fitted wardrobes) and a bathroom that was re-fitted in 2022 with a thermostatic shower over the bath. From the landing there is an airing cupboard with pressurised hot water and a fixed ladder to a boarded roof space with Velux window and access to further under eaves storage.
Provision for electric heaters throughout the property and double glazed windows. We understand that mains gas is now available.
Material Information
All available property information can be provided upon request from Holland & Odam. For confirmation of mobile phone and broadband coverage, please visit checker.ofcom.org.uk
Floorplan

To discuss this property call our Wells branch:
Market your property
with Holland & Odam
Book a market appraisal for your property today. Our virtual options are still available if you prefer.
