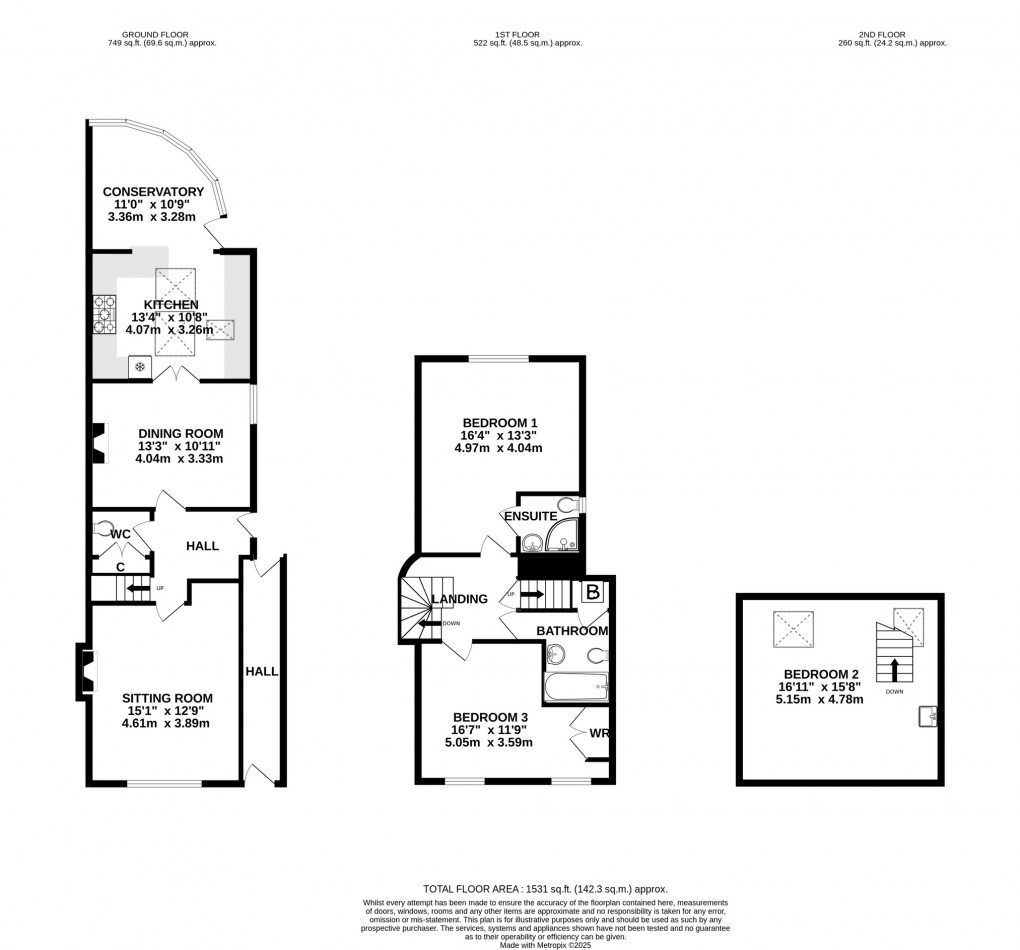Share:
Description
- Packed with features this lovely home offers a sense of peace and calm
- Set on an historic street with medieval origins and a short distance to the city centre
- Sitting room with cross beamed ceiling and an inglenook fireplace with wood burning stove inset
- Dining room with additional fireplace
- Recently re-fitted kitchen with a range of integrated appliances and a range-style cooker leading through to a dining conservatory
- Ground floor cloakroom
- Two first floor bedrooms (one with en suite) and a family bathroom
- Attic bedroom with exposed A frames with access to large roof space
- Part, walled garden enjoying a southerly aspect with open views beyond
- No onward chain
Accommodation
A passageway with wainscott panelling leads to the front door of the property with a studded door opening into an entrance hall with cloakroom off with understairs storage and plumbing for a washing machine. At the front of the property is a high ceilinged sitting room with cross beam ceiling and a magnificent fireplace with wood-burning stove inset. IN the middle of the house is a dining room with feature fireplace with gas living flame fire inset with double doors opening into a recently re-fitted kitchen with quartz work surfaces, Belfast sink and integrated appliances of fridge freezer, microwave, dhishwasher and a freestanding range-style cooker with gas rings and electric oven. There are three skylights in the kitchen making this very light and airy. Beyond the kitchen is a dining conservatory overlooking the delightful garden.
On the first floor is a master bedroom with a recently re-fitted en suite shower room. This bedroom enjoys lovely views over to Tor Woods. There is a generous second bedroom with secondary glazed windows and a family bathroom with a cupboard containing a gas fired Vaillant boiler supplying central heating and hot water.
On the second floor is a beautiful third bedroom with exposed A-frames and a wash hand basin. A hatch gives access to a further large area of roof space currently providing useful storage.
Outside
The partly, walled garden is an absolute delight. Enjoying a southerly aspect this really is an oasis of calm with a paved terrace leading onto a lawned garden with flower beds to the edge and a small pond with fountain. Beyond the lawn is a raised bed and a further terrace with two storage sheds (one with power and light). To the south and east there is a substantial stone wall and to the west a newly erected wooden fence. Extending to c.20m (65') in length. Enjoying a good degree of privacy and security.
Location
Wells is the smallest city in England and offers a vibrant high street with a variety of independent shops and restaurants as well as a twice weekly market and a choice of supermarkets including Waitrose. Amenities include a leisure centre, independent cinema and a theatre. Bristol and Bath lie c.22 miles to the north and north-east respectively with mainline train stations to London at Castle Cary (c.11 miles) as well as Bristol and Bath. Bristol International Airport is c.15 miles to the north-west. Of particular note is the variety of well-regarded schools in both the state and private sectors in Wells and the surrounding area.
Directions
From Wells city centre follow signs for The Horringtons B3139 into St Thomas Street. The property can be found half way up on the right hand side.
Material Information
Floorplan

To discuss this property call our Wells branch:
Market your property
with Holland & Odam
Book a market appraisal for your property today. Our virtual options are still available if you prefer.
