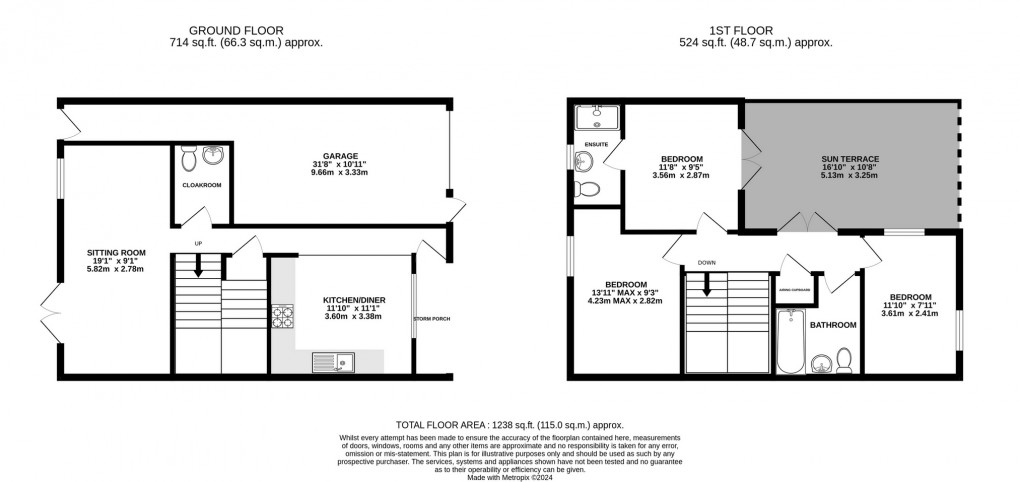Share:
Description
- Spacious kitchen/diner fitted with a range of wall, base, and drawer units, built-in oven and hob, and ample space for both undercounter and freestanding appliances, offering functionality and style.
- The light and bright sitting room boasts a portrait window and French doors that open to the garden, flooding the space with natural light and providing seamless indoor-outdoor living.
- Affording three generous double bedrooms featuring floor-to-ceiling windows. The principal bedroom offers doors to the sun terrace and an ensuite shower room for added luxury.
- The contemporary family bathroom includes a panelled bath with shower over, a wash basin, and a WC, blending modern style with functionality.
- The south-facing rear garden, a true suntrap, featuring a patio, raised lawn, and flower bed adorned with mature flowers and shrubs, offering a perfect space for alfresco dining and relaxation.
- The garage includes power and light, and is fitted with an up-and-over door, with pedestrian access at both the front and rear. On-road and visitor parking are also available within the development.
Location
The property is situated within walking distance of the town centre with its good range of shops, banks and cafes. Street also has a good range of sporting and recreational facilities including both indoor and open air swimming pools, tennis, bowls, and Strode Theatre. The historic town of Glastonbury is 2 miles and the Cathedral City of Wells 8 miles. The nearest M5 motorway interchange at Dunball (Junction 23) is 12 miles whilst Bristol, Bath, Taunton and Yeovil are all within commuting distance.
Directions
From the town centre proceed in a westerly direction passing Living Homes on the right. Continue along passing Abbey Garage on the left and shortly after passing the Morrisons Daily convenience store also on the left, turn right into the Icon development. Turn right again into Lime Tree Square, then take a left into Couture Grove after a short distance turn left into Serenity Rise and the property will be easily identified by our For Sale Board.
Material Information
All available property information can be provided upon request from Holland & Odam. For confirmation of mobile phone and broadband coverage, please visit checker.ofcom.org.uk
Floorplan

EPC


EPC

To discuss this property call our Street branch:
Market your property
with Holland & Odam
Book a market appraisal for your property today. Our virtual options are still available if you prefer.
