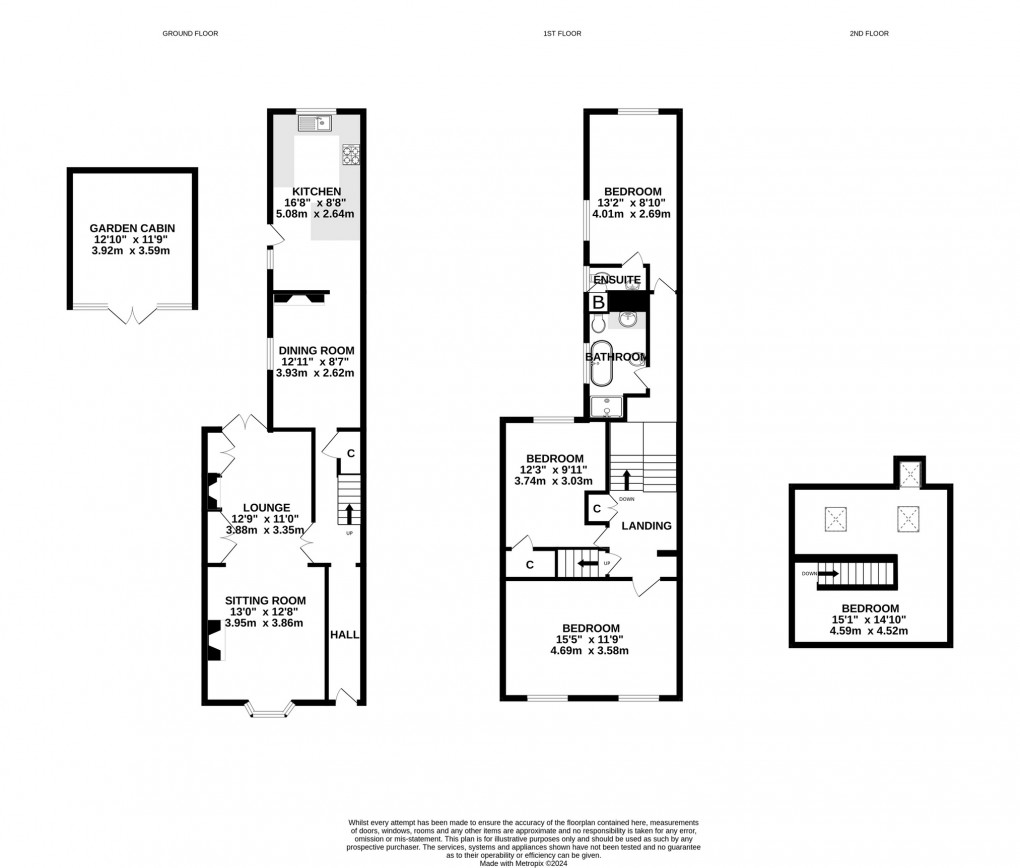Share:
Description
- Beautifully presented and tastefully decorated throughout, a perfect blend of old world charm and modern appeal.
- Superb family home offering spacious and versatile living accommodation which would suit a variety of buyers.
- Affording four well proportioned double bedrooms set over two floors.
- Private and fully enclosed rear garden which has been well landscaped for ease of maintenance.
- Situated only a short distance from the High Street, Clarks Village and amenities.
Accommodation
As you step through the front door, you are welcomed into a spacious and inviting hallway where high ceilings and flagstone floor set the tone for the rest of the property. Here double doors open to the sitting room/lounge, an archway leads to the dining room and stairs ascend to the first floor. The generously proportioned sitting room/lounge features superb high ceilings which creates an airy and open ambiance, elegant alcove shelving that adds both character and practicality, sash windows to the front and double doors to the garden at the rear, flooding the room with natural light, enhancing its warm and inviting atmosphere, with a wood-burning stove at its heart perfect for cosy evenings. The dining room which is the perfect place to entertain guests or enjoy family dinners also boasts characterful features such as low ceilings, flagstone floors and a charming Victorian cast iron fireplace (currently not in use). Leading through to the Kitchen which enjoys views out over the garden, has been fitted with a comprehensive range of shaker style wall, base and drawer units, wood worktop, Belfast sink, cooker and space for freestanding fridge/freezer and under counter appliances.
The first floor offers three well proportioned doubles, each with their own appeal. The master bedroom is a superb size, double fronted, light and airy with more than enough space for a King size bed and freestanding furniture. The second bedroom is also a good size with built in storage cupboard and the third bedroom enjoys dual aspect, exposed beams and useful cloakroom. Continuing up to the second floor you will find the fourth and final bedroom which again is a generous size. This bright and airy room is bathed in natural light from the Velux windows, creating a relaxing atmosphere. The property is serviced by the stylish and well appointed family bathroom comprising large walk-in shower enclosure, classic roll top bath, a sleek vanity unit with storage and an integrated wash basin adding a touch of modern convenience, while a WC and a heated chrome towel rail complete the space.
Outside
The property boasts a fully enclosed and desirable south-facing aspect. Thoughtfully designed, it features a paved patio area ideal for outdoor entertaining, with steps leading to a well-maintained lawn. At the far end, a generously sized garden room offers versatile additional space, perfect for a home office, studio, or relaxing retreat.The front of the property features a gravel and paved design, offering low maintenance while enhancing its kerb appeal.
Location
Street is a busy town in mid Somerset well known for the good facilities it provides especially shopping with Clarks Village and the High Street, followed by recreational and sports activities at the Victoria Club and the football ground. The historic town of Glastonbury is 2 miles, the Cathedral City of Wells 8 miles and the nearest M5 motorway interchange at Dunball, Bridgwater (Junction 23) is 12 miles. Bristol, Bath, Taunton and Yeovil are approximately 33 miles, 30 miles, 26 miles and 15 miles respectively.
Directions
From the High Street proceed in a westerly direction passing Living Homes on the right, continue along passing Durston Close and Goswell Road respectively and the property will found after a short distance on the left hand side.
Material Information
Floorplan

To discuss this property call our Street branch:
Market your property
with Holland & Odam
Book a market appraisal for your property today. Our virtual options are still available if you prefer.
