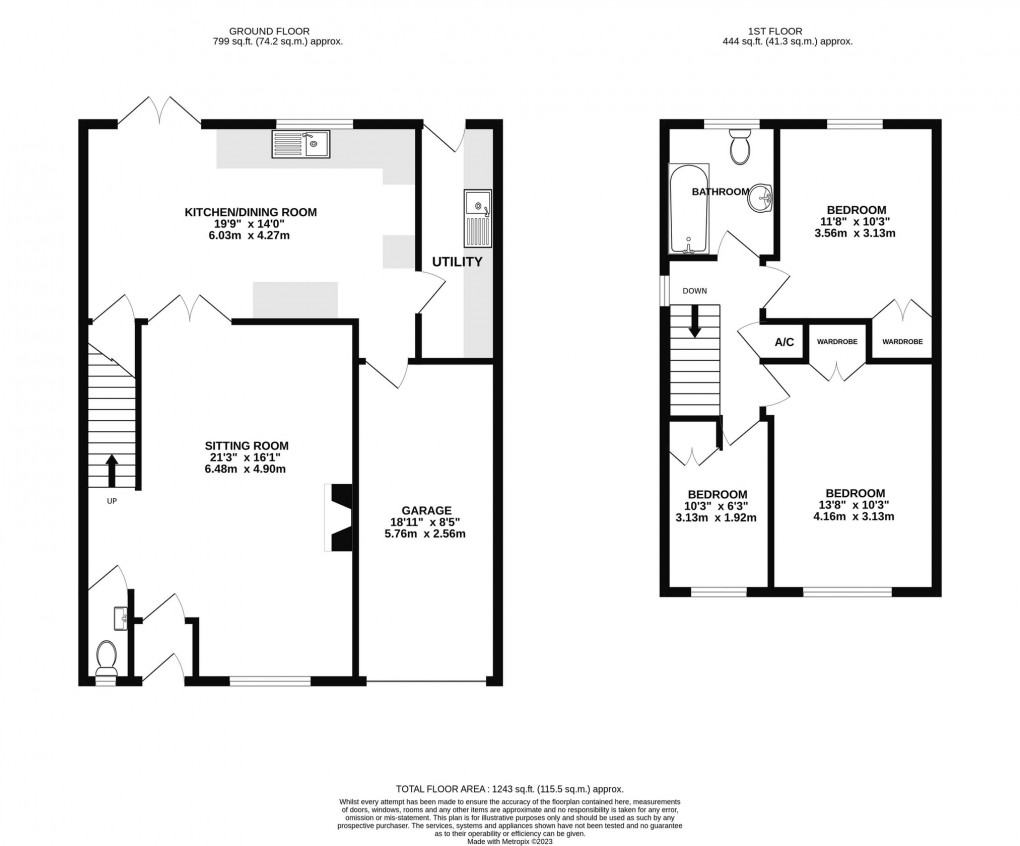Share:
Description
- An attractive and tastefully presented link-detached home ideally situated in quiet cul-de-sac
- Generously proportioned living room with woodburner and stunning kitchen/dining room
- Enjoying three bedrooms and beautifully appointed family bathroom
- Benefitting from a ground floor cloakroom and fantastic utility room
- Affording ample driveway parking and the advantage of an integral garage
- Neatly landscaped garden with desirable south facing aspect and shed
Accommodation
This detached property has been lovingly and expertly renovated over the years by our clients, now a desirable home that you can just move straight into. The accommodation is beautifully presented, tastefully decorated and immaculately maintained throughout and is as follows. Leading from the front elevation you are welcomed in the entrance vestibule, continue into the living room, a generously proportioned room with stunning oak flooring, wood burning stove with attractive surround, feature wall panelling and double doors into the kitchen/dining room. There is an opening leading to a useful cloakroom and staircase rising to the first floor. The kitchen/dining room is light and spacious, a great sociable space with plenty of room for a table and chairs and french doors opening onto the garden and terrace. The kitchen is stylishly appointed with a comprehensive range of base, wall and drawer units, wood effect work tops, ceramic sink unit, integrated dishwasher and space for a Range style cooker and American fridge/freezer. Attractive wood effect floor tiling is also a practical choice and continues into the well equipped utility room, matching the kitchen design there are plenty of base and tall units, wood effect work tops, sink unit, space for a washing machine and tumble dryer and a tall cupboard housing the gas fired combination boiler, access to the garden. There is also a connecting door from the kitchen into the garage.
To the first floor there are three bedrooms all have the advantage of built in wardrobes/storage. Bedrooms one and two are good sized double room with bedroom one being particularly spacious. The family bathroom is beautifully appointed and fully tiled, it comprises a panelled bath with shower over, wash basin and WC.
Outside
Detached 3 bed family home in village location close to amenities
Location
Hempitts Road forms part of a well-established and popular residential area situated within a mile from the outskirts of Street on the eastern side of the village of Walton which has local amenities including, Parish Church, two local Inns and excellent Primary School. Street, with its comprehensive range of shopping, sporting and recreational facilities, is within 1 mile whilst the historic town of Glastonbury is approximately 4 miles. The nearest M5 motorway interchange at Dunball, Bridgwater is within 12 miles with Bristol, Bath, Taunton and Exeter each being within an hour's drive.
Directions
From Street proceed towards Bridgwater on the A39. Upon entering the village of Walton, just before Pursey's Garage, turn right into Mildred Road and take the first left into Hempitts Road. Continue and take the first turning on the left where the property will be identified by our 'For Sale' board.
Material Information
All available property information can be provided upon request from Holland & Odam. For confirmation of mobile phone and broadband coverage, please visit checker.ofcom.org.uk
Floorplan

To discuss this property call our Street branch:
Market your property
with Holland & Odam
Book a market appraisal for your property today. Our virtual options are still available if you prefer.
