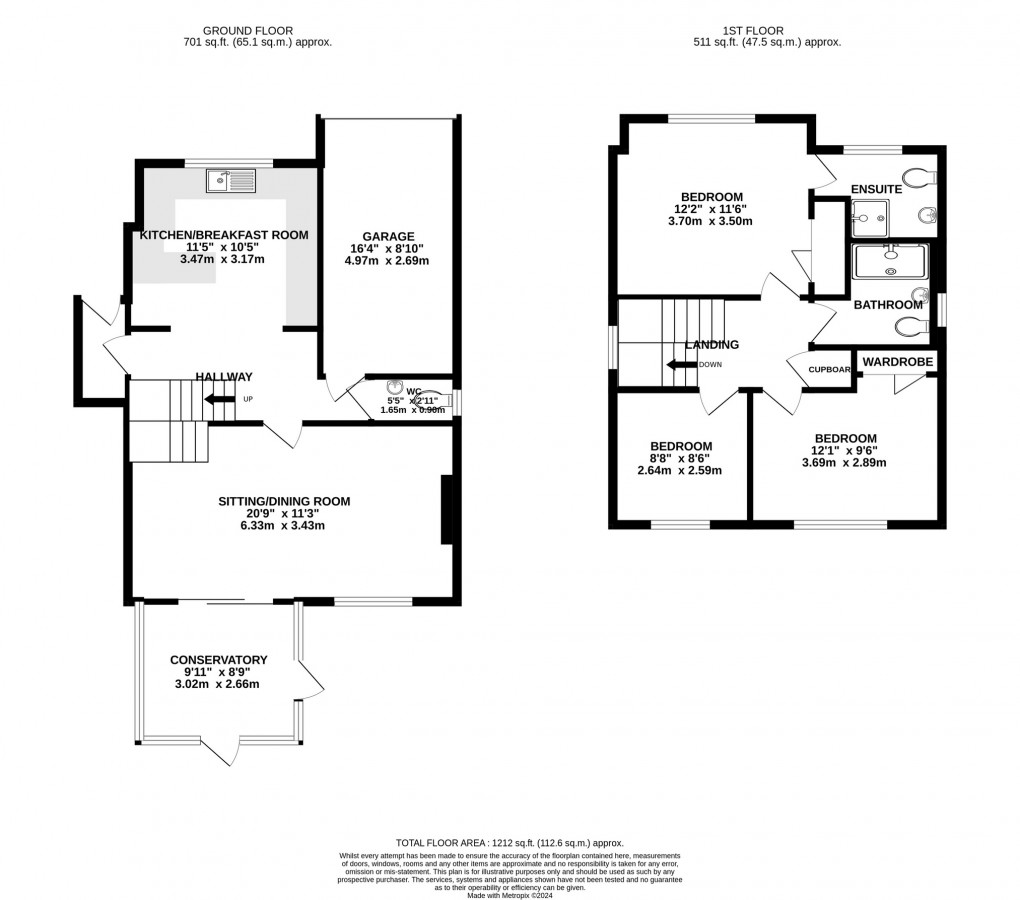Share:
Description
- Modern three-bedroom detached house in a quiet cul-de-sac on the sought-after Grangefields development, within walking distance of Millfield School and town amenities.
- Spacious entrance hall with under-stair storage, access to lounge, kitchen, cloakroom, and integral garage.
- Modern kitchen/breakfast room with ample storage, built-in appliances, and space for additional appliances.
- Large sitting/dining room with a feature fireplace, sliding doors leading to a bright conservatory with garden views.
- Master bedroom with fitted wardrobes and en-suite shower; two further well-sized bedrooms, one with fitted wardrobes.
- Enclosed rear garden with lawn, mature fruit trees, patio area, and gated side access; low-maintenance front garden with parking and garage.
- Integral single garage with power and lighting, plus a tarmac driveway for additional parking.
Accommodation
The property welcomes you through a covered entrance porch, complete with UPVC door, leading to the entrance hall. From here, a wide opening has been created providing access to the kitchen/breakfast room, with doors opening to the cloakroom, integral garage, and sitting room, with an understairs cupboard for added storage. The updated and well appointed kitchen is fitted with a range of wall and base units, complemented by wooden worktops, a built-in electric double oven with gas hob and extractor hood, and space for appliances. The bright sitting/dining room offers ample space for a family dining table, a feature fireplace and sliding doors that open into a conservatory. The conservatory, provides en extension to the living space, glazed on three sides and patio doors that lead to the garden. Finally, the cloakroom is equipped with a low-level WC and wash hand basin.
The first-floor landing is brightened by a side-facing window and provides access to all rooms, the loft, and an airing cupboard. The master bedroom is a spacious double with fitted wardrobes and an updated en-suite, featuring a shower enclosure, WC, and vanity unit with inset wash hand basin. Two additional double bedrooms includes one with fitted wardrobes and the other overlooking the rear garden. The family bathroom is appointed with a white suite, including a walk in shower enclosure, wash basin and WC.
Outside
The property includes a rear garden with a lawn and mature apple and pear trees, enclosed by a high brick wall and timber fencing. There is a patio area for outdoor use and a pathway leading to the side, where a timber gate connects the rear to the front. The front garden is laid with shingle for easy maintenance, and a tarmac driveway provides off-road parking and access to a single garage.
Location
This property forms part of the popular Grangefields development built by Prowting Homes in the latter part of the 1990's and situated on the southern side of Street opposite the Millfield School campus. Street is a popular town situated in Mid Somerset famous as the home of Clarks Shoes and more recently Clarks Village Shopping Centre. Street provides primary and secondary schooling, Strode sixth form college, theatre, two swimming pools and a choice of pubs and restaurants. The neighbouring town of Glastonbury is an historic centre with its Tor and picturesque Abbey Ruins.
Directions
Proceed along Street High Street with the Bear Inn and Wessex Hotel on your right hand side. Continue until you reach a mini roundabout. Take the third exit into Somerton Road. Follow this through a set of traffic lights passing a pub on your right. Turn next right into Grangefields, follow this road around a right hand bend then turn left into Simmons Close. As you enter the cul-de-sac, you will find number 10 immediately on your right hand side..
Material Information
Floorplan

To discuss this property call our Street branch:
Market your property
with Holland & Odam
Book a market appraisal for your property today. Our virtual options are still available if you prefer.
