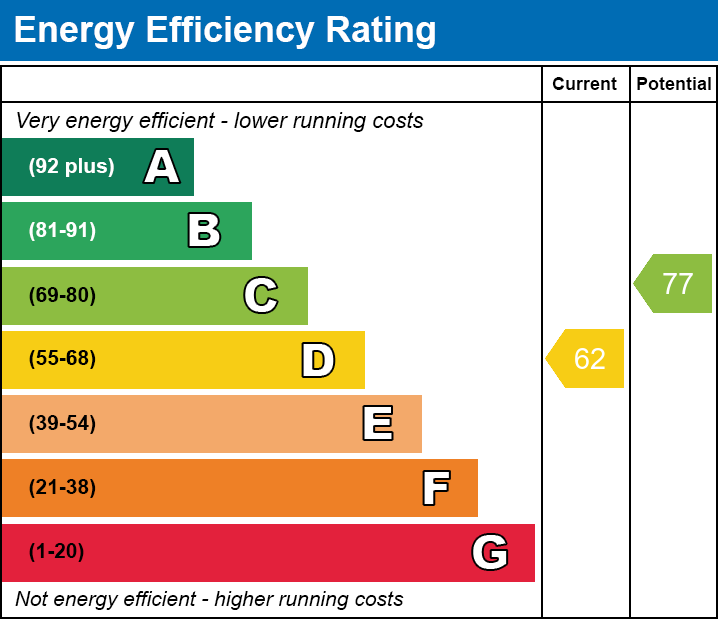Share:
Description
- An open plan kitchen/living/dining room has a light and airy feel with a modern kitchen at one end and spacious lounge area enjoying patio doors that open onto an outside roof terrace.
- Modern kitchen which has been fitted with a range of base and wall units with ample worktop surface, integrated oven and induction hob, breakfast bar and space for undercounter appliances.
- The bedroom is considered a well proportioned double room and the accommodation is completed by a bathroom comprising a full white suite with shower over the bath.
- Good size terrace which takes in evening sunshine and can comfortably accommodate an outside table and chairs.
- Dedicated parking space, ensuring convenience and peace of mind, as you won't have to worry about finding a spot or dealing with parking restrictions.
- Conveniently situated within walking distance of the town centre amenities
Location
The property is situated on the outskirts of Street in William Reynolds House which was converted from the former mill building of the Avalon Leatherboard Company. Strode College, Crispin secondary school and Strode Theatre are within a short walk whilst the High Street is approximately half a mile and offers a wide range of shops, banks, restaurants, cafes in addition to Clarks Village with its complex of shopping outlets. The historic town of Glastonbury is 2 miles, the Cathedral City of Wells 8 miles and the nearest M5 motorway interchange at Dunball (Junction 23) 14 miles.
Directions
From the town centre proceed in an easterly direction passing the Bear Inn on the right. On reaching the mini-roundabout, Wessex Hotel on the right, take the third exit into Church Road and continue passing Strode Theatre on the right. At the mini-roundabout proceed straight ahead into the Bowling Green development and turn right into Springbok Close. William Reynolds House is on the right-hand side.
Tenure/Charges
Leasehold
Length of lease 199 years from September 1994
Service and maintenance Charges £1200.40
We are informed that in addition to normal annual service charges, there will be an additional £625 paid every 6 months by each individual leaseholder. This charge will continue for five years and the money collected will be set aside in a reserve fund to pay towards future roof repairs to the building.
Material Information
All available property information can be provided upon request from Holland & Odam. For confirmation of mobile phone and broadband coverage, please visit checker.ofcom.org.uk
Floorplan

EPC


EPC

To discuss this property call our Street branch:
Market your property
with Holland & Odam
Book a market appraisal for your property today. Our virtual options are still available if you prefer.
