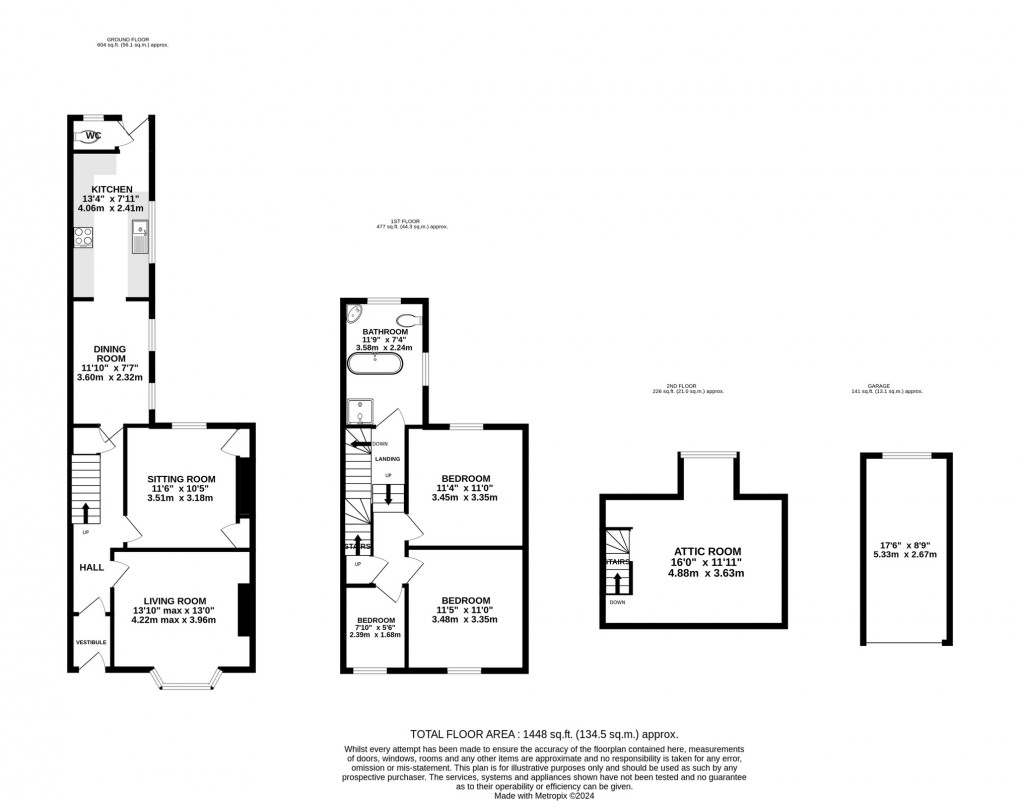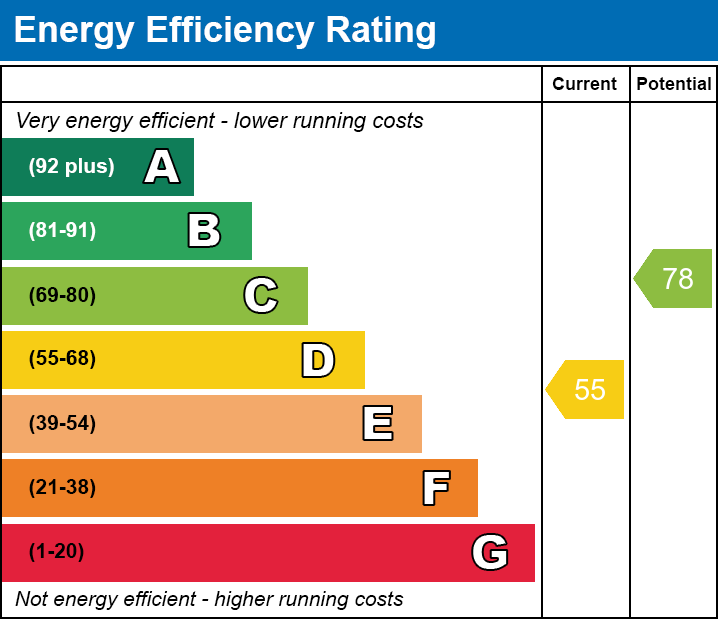Share:
Description
- Beautifully appointed kitchen enjoying a range of units including a pull-out larder, deep pan drawers and built-in appliances including an oven, microwave oven, fridge, freezer and washing machine.
- The dining room and kitchen together provide a charming social space with exposed stone walls in the dining room and a stable door from the kitchen out to the garden.
- Boasting two further reception rooms, both warm and inviting, the sitting room provides an open fire and bay window and the living room a wood burner and built-in cupboard recesses.
- This characterful home remains practical featuring a vestibule for coats and shoes, entrance hall with under stair storage, cloakroom and plantation shutter blinds to the front elevation windows.
- Affording three bedrooms; two large doubles, a single bedroom/study plus a large attic room with view of Glastonbury Tor.
- Stunning bathroom comprising traditional freestanding bath with wall mounted taps, a corner sink unit with cupboard beneath, separate shower and WC.
- Established and attractively landscaped garden comprising lawn, large patio, pond and pergola. Driveway and garage.
Location
Convenient location! The property is situated in one of the oldest parts of the town within a level walk of the shopping facilities in the High Street and Clarks Village with its complex of factory shopping outlets. Street also offers a good range of sporting and recreational facilities including both indoor and outdoor swimming pools, tennis, bowls, football, cricket etc., and Strode Theatre. The historic town of Glastonbury is 2 miles and the Cathedral City of Wells is 8 miles. The nearest M5 motorway interchange at Dunball, Bridgwater (Junction 23) is 12 miles, whilst Bristol, Bath, Taunton and Yeovil are all within commuting distance.
Directions
Proceed along the High Street and upon reaching Living Homes, turn left into Vestry Road. The property will be found short distance on the left hand side after the turning for the car park and will be identified by our for sale board.
Material Information
All available property information can be provided upon request from Holland & Odam. For confirmation of mobile phone and broadband coverage, please visit checker.ofcom.org.uk
Floorplan

EPC


EPC

To discuss this property call our Street branch:
Market your property
with Holland & Odam
Book a market appraisal for your property today. Our virtual options are still available if you prefer.
