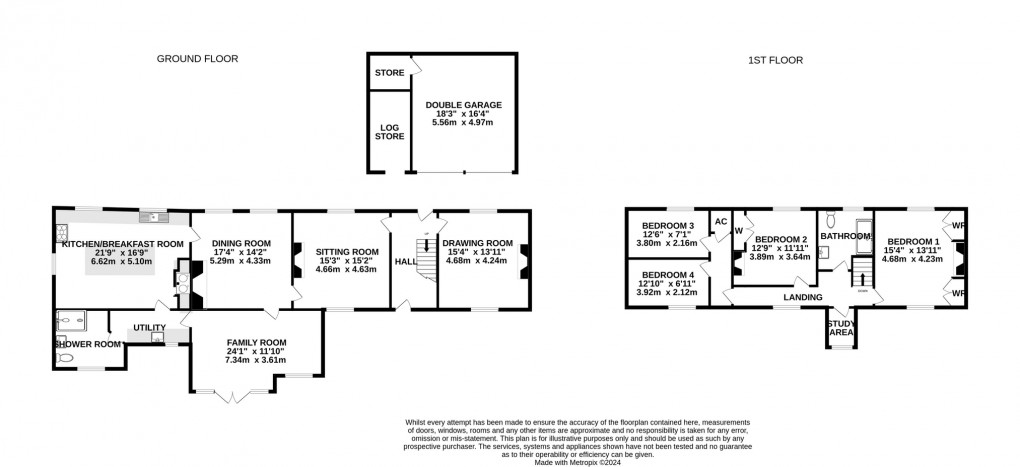Share:
Description
- Great village location for commuting to M5 north & south, Hinkley C and forthcoming Gravity Park.
- Large plot with south facing rear garden and double garage.
- Boasting an abundance of character period features, inglenooks, log burners, exposed stone, flagstones.
- Large farmhouse kitchen with vaulted ceiling
- Four reception rooms and four double bedrooms
- Potential self contained accommodation with summer room utility area and shower room
- Recently replaced bespoke double glazed windows throughout, retaining original character
- Fitted with 16 photovoltaic panels on the roof of the main house
- with solar thermal panels for water on the kitchen, and boasting battery storage for energy generated.
Accommodation
Unique porch with tiny, pitched room over leads to the entrance door and then to the entrance hall with original flagstone flooring, stairs to the first floor, glazed door to rear garden and doors giving access to the main lounge and day room. Originally a Somerset Longhouse, most of the ground floor rooms are double aspect, the main lounge is no exception with a large sash window to the front and rear and an impressive stone mullion fireplace and stripped floorboards. Across the entrance hall is the door to the day room, also double aspect with stripped floorboards and a lovely inglenook fireplace with flagstone hearth and inset multi fuel burner. A door from this room leads to the dining hall or great hall as the current owners call it, being the very original part of the house with flagstone floor and impressive inglenook with wrought iron fire basket on a brick hearth. Two windows overlook the rear garden, one of which is a window seat. From this room is a door to the summer room and kitchen. The large and characterful kitchen with its vaulted ceiling exposed stone wall, inglenook fireplace with inset Range (not in use) features a large central island with cupboards and breakfast bar. To the walls are a range of traditional kitchen furnishing including a wooden floor unit housing the double Belfast sink, counter top unit with storage shelves below and a large Welsh dresser. All the character but with the convenience of a freestanding modern range cooker and space for an American fridge/freezer and dishwasher. The two windows and door overlook and open to the garden, whilst a further door leads to the utility area. Here is a small window to the front, a work top with space for laundry appliances and a door through to a ground floor shower room and the summer room. The shower room with window to the front, has a tiled floor, raised walk in shower unit, with glass block screen and white WC and pedestal basin on a tiled wall. From the utility space is access to the summer room, currently providing a gym with an oak boarded floor, large window and patio doors to the front.
Upstairs, the landing takes you to the double aspect principle bedroom with a feature stone chimney breast and inset log burner and the quaint little tongue and groove boarded room above the porch. The second double bedroom has a window to the rear garden, wood fire surround with an open fire to the chimney breast and double built in cupboard to the recess. The family bathroom has been recently refitted, sparing no expense, with a tiled walk in shower, period style basin on wrought iron stand, WC, tongue and groove wall panelling, ceramic board floor and over stairs storage. At the end of the landing with its window to the front, is a door leading to an inner hall with two further double bedrooms and a walk in storage cupboard with natural light.
Outside
The property is well set back from the road by a good sized well stocked cottage style front garden bounded by a natural stone wall with a wrought iron entrance gate and winding path to the front door. The oil fired boiler is situated outside the utility space. To the side is a tarmac drive with wall to both sides that leads to the parking area and pitched roof stone building with a lean to log shed, two single garage doors, power and light. The south facing rear garden is mainly lawned and features two seating areas a raised vegetable bed, garden shed and oil tank.
Location
The property is situated in the village of Woolavington which lies off the A39 10 miles to the east of Street and 3 miles from Junction 23 (Dunball) of the M5 motorway and with only a 45 min commute to Bristol. Amenities within the village include Church, primary school, health centre, pub and village stores. The popular centre of Street offers a good range of facilities including Clarks Village with its complex of factory shopping outlets, both indoor and open air swimming pools, Strode College and Strode Theatre.
Directions
From Street follow the A39 towards Bridgwater and M5. At Bawdrip (garage and car sales), turn right and proceed into the village of Woolavington.
Material Information
All available property information can be provided upon request from Holland & Odam. For confirmation of mobile phone and broadband coverage, please visit checker.ofcom.org.uk
Floorplan

To discuss this property call our Street branch:
Market your property
with Holland & Odam
Book a market appraisal for your property today. Our virtual options are still available if you prefer.
