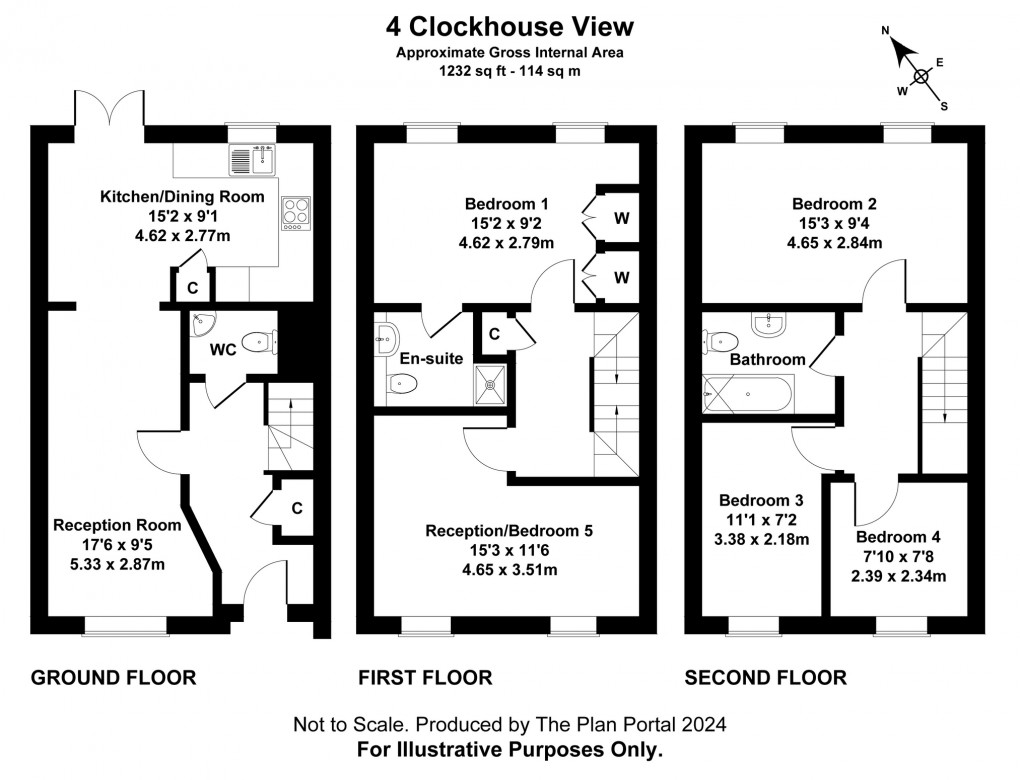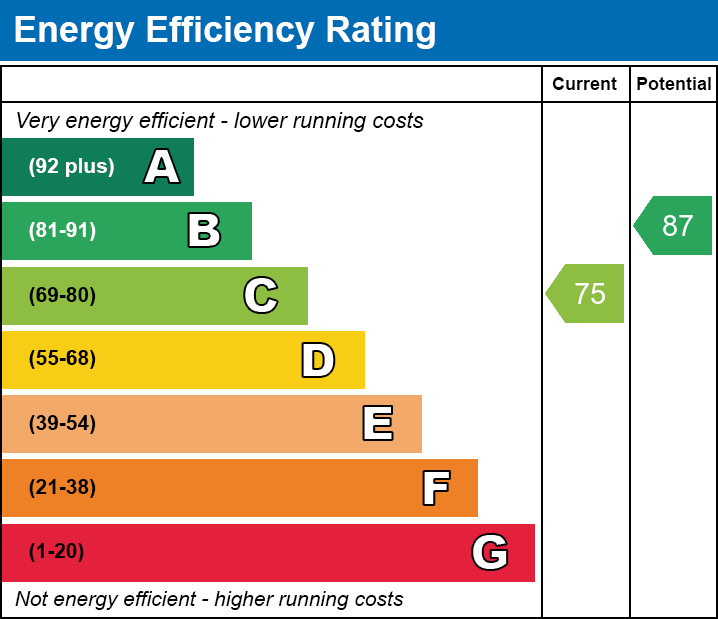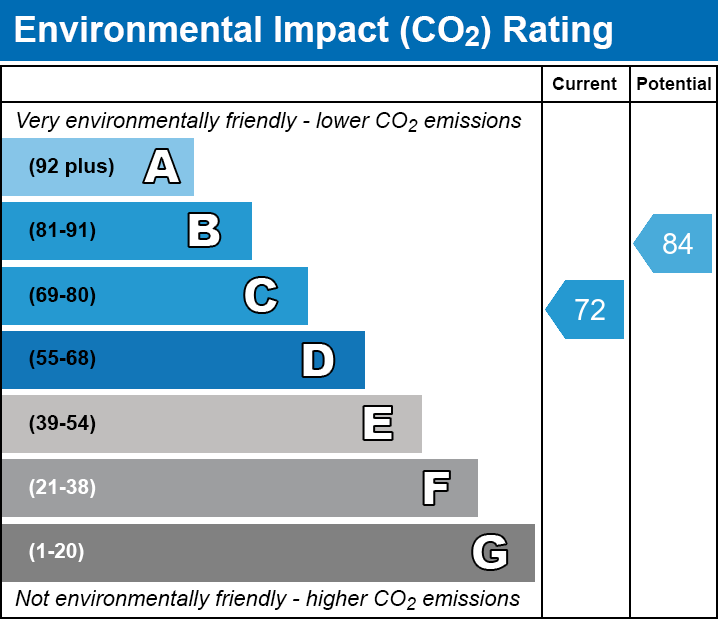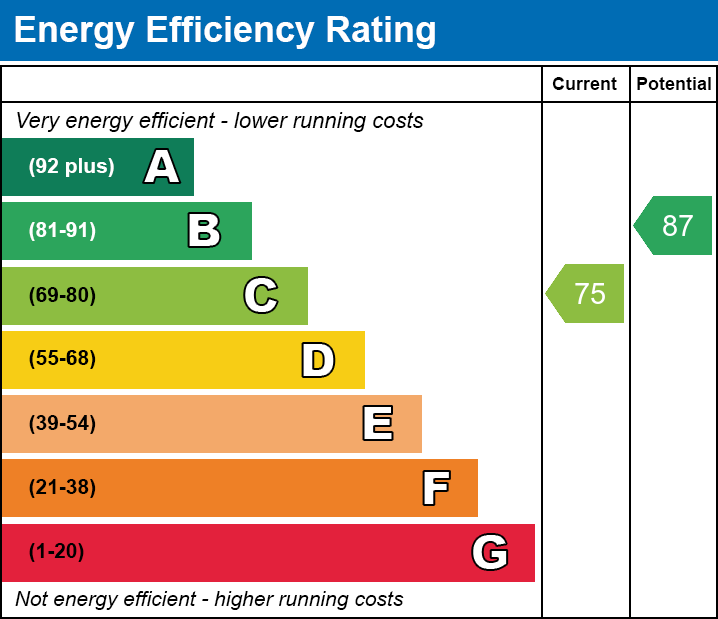Share:
Description
- Affording flexible accommodation situated over three floors and being conveniently situated close to the High Street and local amenities
- On the ground floor, there is a cloakroom and sitting room, opening to a kitchen/dining room featuring an updated range of units with integrated appliances
- The first floor features the master bedroom and en-suite shower room, plus the second reception room/bedroom five
- Moving to the second floor, where there are three further bedrooms and a family bathroom
- Bedrooms three and four both have front facing aspects, with bedroom two having two windows overlooking the rear garden
- The family bathroom includes a panelled bath with shower over, wash hand basin and a WC
- Outside, there is driveway parking to the single garage at the front, with an enclosed garden to the rear
- For information regarding broadband and mobile coverage, go to checker.offcom.org.uk
Accommodation
From the entrance hall, stairs rise to the first floor, a cloakroom and a door into the open plan sitting room. here, the sitting room has a window to the front which in turn leads into the kitchen/dining room. Featuring a range of of updated wall, base and drawer units, the kitchen comprises a selection of integrated appliances including an oven, microwave, hob, fridge/freezer and a dishwasher. Moving onto the first floor, where doors from the landing open to the master bedroom and second reception room/bedroom five. The master bedroom has two windows overlooking the garden, built in wardrobes and a door into the en-suite shower room. The second reception has two front facing windows, but could also be utilised as the 5th bedroom. Stairs then continue on to the second floor, where three further bedrooms and the family bathroom can be found. Bedrooms three and four both enjoy front facing aspects with bedroom two having two windows to the rear. Finally, there is the family bathroom which comprises of a panelled bath having a shower over, wash hand basin and a WC.
Outside
The property enjoys the benefit of driveway parking to a single garage, situated to the right hand side of the house (white door). At the rear of the property, there is an enclosed garden, created for easier maintenance, and enjoying a good degree of sunlight through spring and summer months. There are two patio seating areas, ideally placed for capturing the sun at various times of the day and for 'al fresco' dining. The remainder of the garden has been laid to loose chippings.
Location
Clockhouse View forms part this popular development, located off Hindhayes Lane and conveniently located within walking distance of the High Street, primary and secondary schooling, Strode College and Millfield School. Street is a busy Mid Somerset town popular with shoppers visiting the Clarks Village factory shopping centre. Street provides restaurants, primary schooling, Crispin secondary school, Strode College, a theatre and indoor and open air swimming pools. The neighbouring town of Glastonbury is steeped in history and is famous for its Tor and picturesque Abbey ruins.
Directions
From the High Street, library and open air pool on your right. Turn right just before the Bear Inn into Wilfrid Road. Turn left into Hindhayes Lane and then left into Clockhouse View. No. 4 will be found on the right hand side.
Material Information
All available property information can be provided upon request from Holland & Odam. For confirmation of mobile phone and broadband coverage, please visit checker.ofcom.org.uk
Floorplan

EPC


EPC

To discuss this property call our Street branch:
Market your property
with Holland & Odam
Book a market appraisal for your property today. Our virtual options are still available if you prefer.
