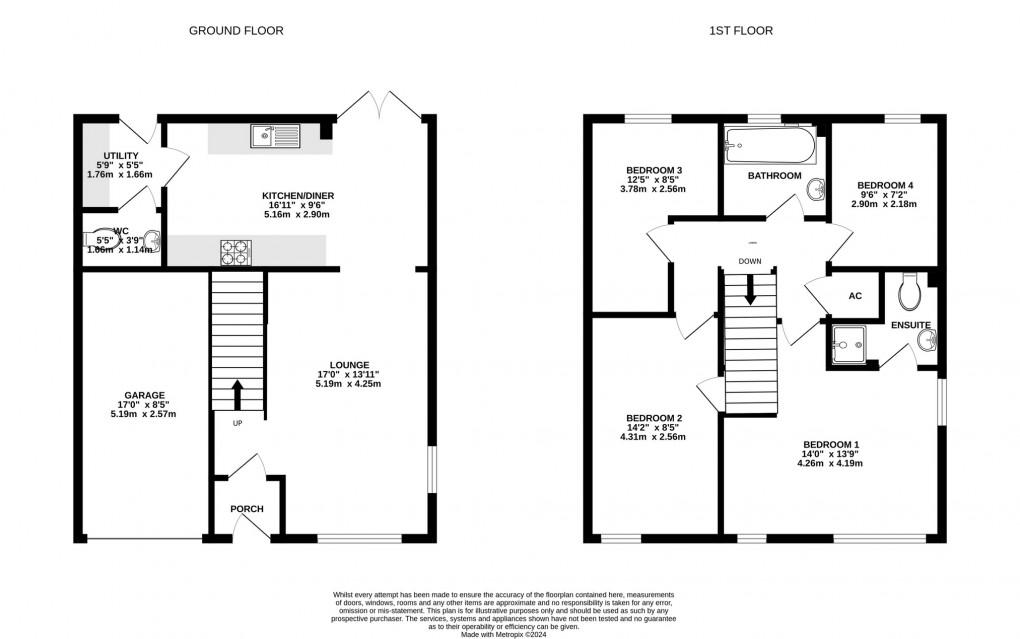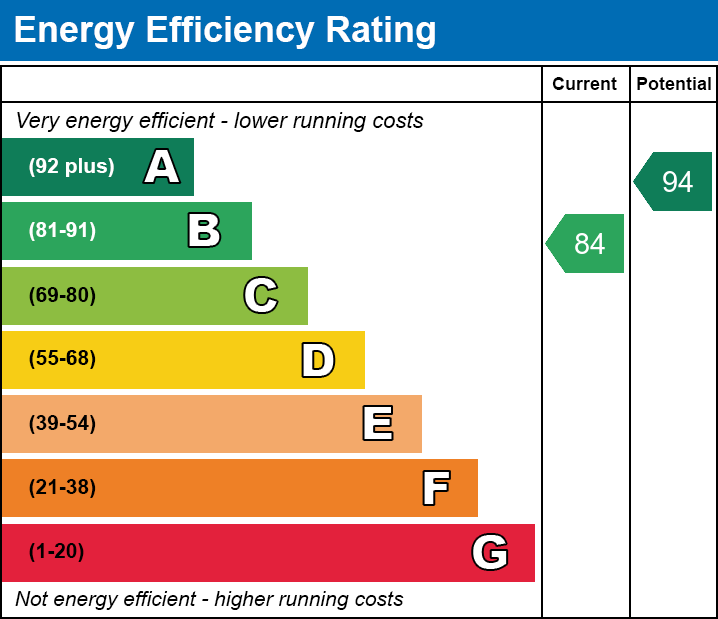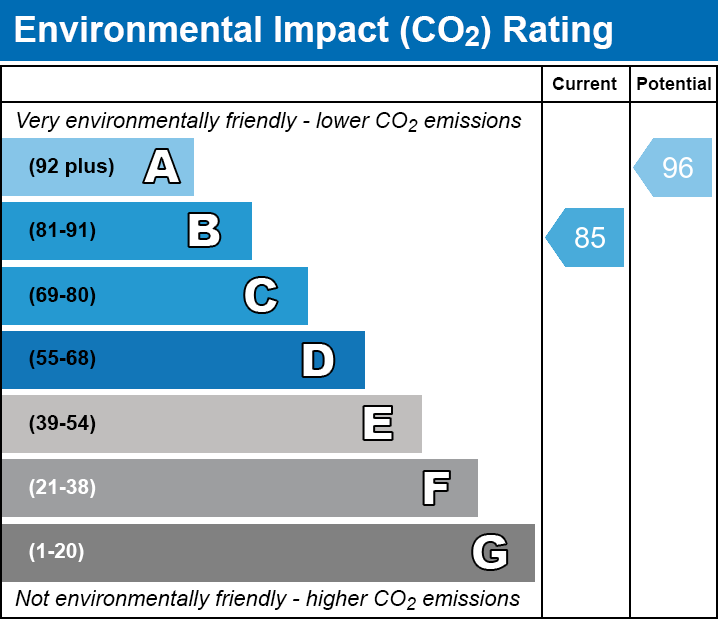Share:
Description
- Enjoying a bright and airy living room with floor to ceiling window to the front, stairs ascending to the first floor and opening through to the kitchen/diner.
- Modern kitchen/diner fitted with a range of wall, base, and drawer units, built in oven and hob, ample worktop surface and space for freestanding appliances. Here French doors lead out to the garden.
- The utility room has a glazed door to the garden, houses the gas fired boiler and fitted with cream fronted floor units offering space for a washing machine and door to cloakroom with a white suite.
- Affording a generous size master bedroom which is flooded with natural light from the floor to ceiling windows and with the added benefit of an en suite shower room.
- Three further bedrooms, a double with full height window to the front and built in single wardrobe and two single bedrooms, both with windows overlooking the rear garden.
- Neatly presented family bathroom comprising panelled bath with shower over, wash basin and WC.
- Low maintenance, enclosed rear garden encompassing patio leading from the rear elevation, raised decorative planters, area laid to artificial lawn and decking.
- Parking for one vehicle can be found in front of the house and an integral garage. A further allocated parking space can be found a short distance from the property.
- For information regarding broadband and mobile coverage, go to checker.offcom.org.uk
Location
The property is situated in the popular Houndwood development, located on the western side of the town, its centre offering a good range of shopping facilities including Clarks Village complex of factory shopping outlets. Street also offers recreational facilities including theatre, tennis, bowls, and both indoor and open air swimming pools. The historic town of Glastonbury is within 3 miles, the Cathedral City of Wells 9 miles and the nearest M5 motorway interchange at Dunball, Bridgwater is within 14 miles. Bristol, Bath, and Taunton are within commuting distance.
Directions
From the High Street, pass the Living Homes stores on your right and proceed for a further 500 yards, also passing Abbey garage on your left. On the right hand side you will see the turning for Bullmead Parade. Bear around to the right into Lime Tree Square and then left onto Couture Grove. At the end of the road turn right in Flotilla Promenade and follow the road around to the right. The property will be easily identified by our For Sale board.
Please Note
Some images used for marketing purposes were taken prior to current tenancy occupation.
Material Information
All available property information can be provided upon request from Holland & Odam. For confirmation of mobile phone and broadband coverage, please visit checker.ofcom.org.uk
Floorplan

EPC


EPC

To discuss this property call our Street branch:
Market your property
with Holland & Odam
Book a market appraisal for your property today. Our virtual options are still available if you prefer.
