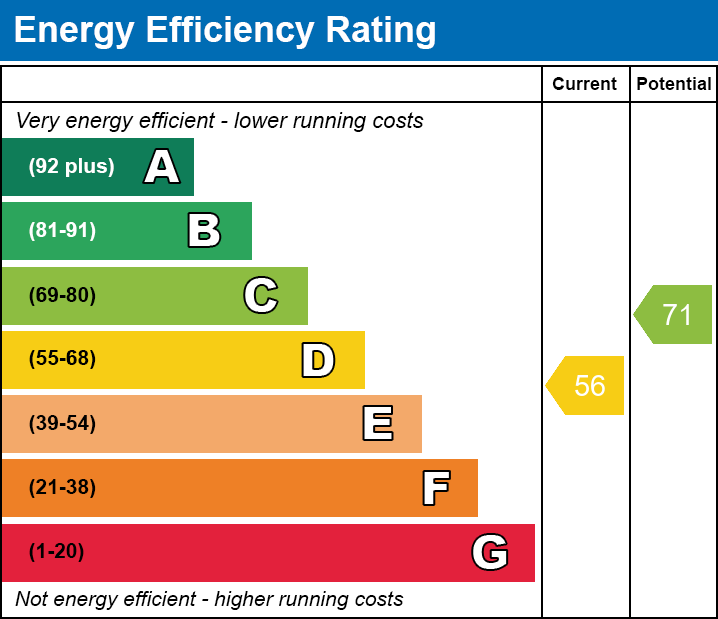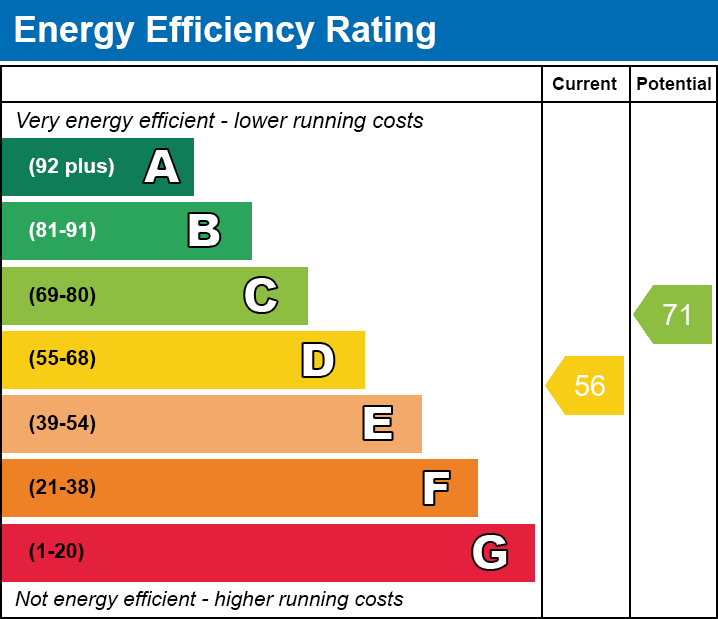Share:
Description
- Versatile 5-bed detached property in a popular village location.
- Good-sized sitting room, dining room, spacious kitchen breakfast room, and garden room.
- Five bedrooms: four doubles, one large single, with a family bathroom and ensuite.
- Enclosed rear garden encompassing pergola, lawn, patio, shed, decorative paving and greenhouse.
- Front garden enclosed with mature shrubs, and gated driveway for multiple vehicles.
- Garage with up-and-over roller door, power, and lighting for added convenience.
Accommodation
This versatile 5-bedroom detached property, located in a popular village, offers a light and airy atmosphere throughout. The ground floor features a generous-sized sitting room with feature fireplace and is perfect for family gatherings. Here, French doors lead to a delightful garden room providing a relaxing space with views of the outdoors. Enjoying a good sized, bright dining room which is perfect for formal meals and entertaining. The spacious kitchen/breakfast room is ideal for casual dining, and has been fitted with a range of wall, base and drawer units, ample worktop, space for a cooker and free -standing fridge/freezer. From here an opening through to a useful utility room and study adds convenience to daily living.
Upstairs, the home boasts five bedrooms, including four generous doubles all with the added benefit of built in/fitted wardrobes, and a large single, providing ample space for a growing family or guests. The principal bedroom is enhanced by an ensuite shower room, offering a private retreat within this charming home. The family bathroom is well-appointed, catering to the needs of the household and comprises panelled bath, separate shower enclose, wash basin and WC.
Outside
The rear garden of this property is a delightful outdoor haven, featuring a pergola that creates an inviting space for alfresco dining and relaxation. The garden is mainly laid to lawn, interspersed with established shrubs and a variety of mature flower beds that add vibrant color throughout the seasons. A spacious patio area provides the perfect spot for outdoor entertaining, while a shed offers practical storage solutions. Additionally, the garden includes a charming gravelled area with decorative paving, enhancing the aesthetic appeal and providing a serene space for contemplation. A greenhouse caters to gardening enthusiasts, making this garden a versatile and enjoyable extension of the home.
The front of the property is equally impressive, featuring an enclosed area edged with mature shrubs that offer both privacy and kerb appeal. A gated driveway provides ample parking for multiple vehicles and leads up to the garage. The garage is equipped with an up-and-over roller door, complete with power and lighting, ensuring convenience and functionality for storage or workshop needs.
Location
Chilton Polden is a popular village situated on the Polden Hills which is conveniently located for access to the M5 J23 at Dunball, some five miles distance. The neighbouring village offers local amenities including, Village Hall, Doctors surgery and Post Office/shop at Gwilliams Store. There is an excellent primary school in the neighbouring village Catcott along with two further pubs. More comprehensive facilities can be found in Bridgwater to the West and Street to the East. The thriving centre of Street is approximately 7 miles and offers facilities including Strode Theatre, Strode College, both indoor and open air swimming pools and a wide range of shops including Clarks Village - complex of factory shopping outlets. The major centres of Bristol, Taunton and Exeter are each within driving distance.
Directions
From Street proceed on the A39 towards Bridgwater passing through the villages of Walton and Ashcott. After approximately seven miles take a sharp right hand turn into Priory road and continue down the hill entering the village. Pass Scrubbits lane on the right and follow the road until reaching the T junction. The property will be found on the lefthand side and will be easily identified by our For Sale Board.
Material Information
All available property information can be provided upon request from Holland & Odam. For confirmation of mobile phone and broadband coverage, please visit checker.ofcom.org.uk
Floorplan
EPC


EPC

To discuss this property call our Street branch:
Market your property
with Holland & Odam
Book a market appraisal for your property today. Our virtual options are still available if you prefer.
