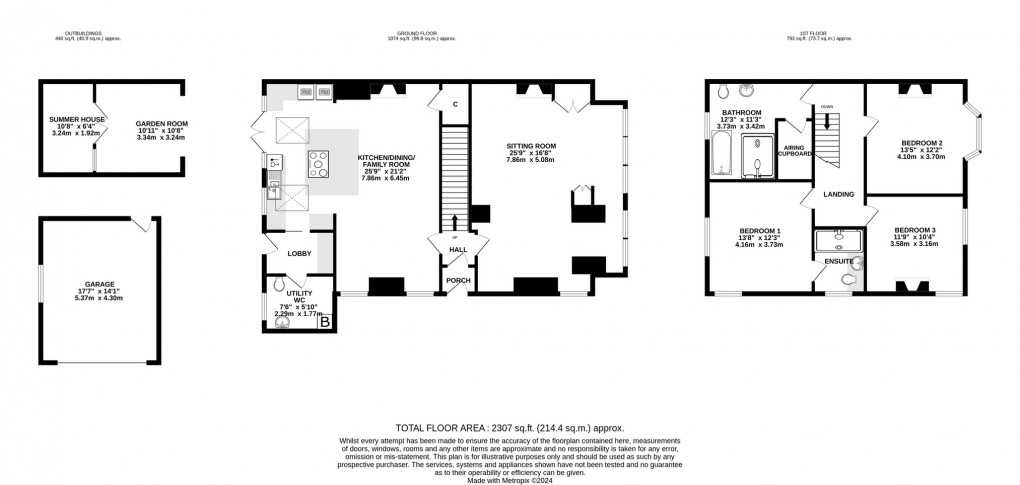Share:
Description
- Spacious period property retaining many original features in a sought after location
- Much and sympathetically improved throughout to include a new roof.
- Extensive loft with high pitch offering great potential for conversion (subject to consents)
- Fabulous upgraded open plan kitchen/family room with log burner.
- Principal bedroom with generous modern ensuite shower room
- Fully walled private rear garden with garage, summer house, 2 x sheds and plenty of parking.
Accommodation
The original entrance door opens into a vestibule and inner door with stained glass window above leading to the entrance hall. Here there is oak board flooring, stairs to the first floor and doors to the kitchen/family room and large lounge. The extremely spacious kitchen/family room, with two sash windows to the side, has an open chimney with log burning stove, walk-in understairs storage cupboard and offers space for a large dining table, sofas and more. The kitchen itself, with velux windows to the ceiling and windows and patio doors to the rear, is comprehensively fitted with a range of white gloss fronted units and granite work tops to include a large central island with induction hob and breakfast bar whilst further floor and tower units house an integrated dishwasher, two overs and a microwave. A door leads to a rear hall which is fitted with cupboards and shelving for storage and shoes. Here there is a door to the rear and access to the utility room/wc, where there is a vanity basin, WC and space for a washing machine and tumble drier . The extremely spacious lounge/sitting room was originally an old shop and thus benefits from being larger than average with two extensive windows to the front and a window to the side. Easily a dual purpose space for a sitting room and office/dining room, it offers an attractive fireplace with brick and wood surround, housing a log burning stove and two recesses with shelving and cupboards. On the first floor is a galleried landing with doors to the three bedrooms, family bathroom and access hatch to the loft space. Bedroom one has a bay window to the front, elegant ceiling coving and light cornice, and a cast iron feature fireplace with tiled hearth. Bedroom two is dual aspect with windows to the front and side, and enjoys another feature fireplace with tiled surround. The principal bedroom, with double aspect windows to the side and rear, benefits from a modern ensuite shower room, with etched window, offering a double width walk-in shower and a unit housing the WC and basin, with cupboard storage. The modern family bathroom is fitted with a free standing bath, double width walk in shower unit, WC and vanity basin unit with etched glazed window to the rear; from here is a very large walk-in shelved airing cupboard housing the hot water tank, which would provide space for a staircase to: The extensive part boarded loft space under the new high pitched roof with exposed stone walling to gable ends and a window to the side; perfect for conversion and could provide two further bedrooms or a fabulous principal ensuite. (subject to the necessary consents/regs)
Outside
To the front of the property is hard standing parking and fencing enclosing the front and side garden which is laid to grass and with surrounding shrubs and ornamental trees including a Silver Birch, Witch-Hazel and Acer. A stone path leads to the front door which is to the side of the property. The fully walled rear garden is very private with a patio to the immediate rear featuring a well with glazed top. A path leads down the centre of the garden, with a lawned area to one side whilst to the other is built in seating and a BBQ area followed by railway sleeper contained planting beds and apple tree. En-route is a log style summer house with an undercover seating area and beyond space for a vegetables or flower garden. A small fence and gate give access to hard standing where there are two sheds, one with power and light and further parking accessed via double gates on Wraxall Road. The detached garage, to the immediate rear of the house, has power and light, an electric roller door and double glazed window to the garden. The pedestrian gate next to the garage, gives access to the back of the property and bin/log storage area.
Location
The property is situated in Wraxhill Road, a most sought-after residential cul-de-sac within walking distance of the High Street with its excellent range of shopping outlets including Clarks Village. Street also offers a comprehensive range of sporting and recreational facilities including both indoor and open air swimming pools, football, tennis, cricket and Strode Theatre. Millfield School is on the town outskirts whilst the Preparatory School at Edgarley, Glastonbury is some 3 miles. The Cathedral City of Wells is 8 miles whilst the nearest M5 motorway interchange at Dunball (Junction 23) is 12 miles. Bristol, Bath, Taunton and Yeovil are all within commuting distance.
Directions
From the High Street turn into Leigh Road, Crispin Hall on the corner. Continue, passing Hindhayes Infant School on the left and after negotiating a right-hand bend take the first turning on the left into Wraxhill Road. The property will be found on the right hand side.
Material Information
All available property information can be provided upon request from Holland & Odam. For confirmation of mobile phone and broadband coverage, please visit checker.ofcom.org.uk
Floorplan

To discuss this property call our Street branch:
Market your property
with Holland & Odam
Book a market appraisal for your property today. Our virtual options are still available if you prefer.
