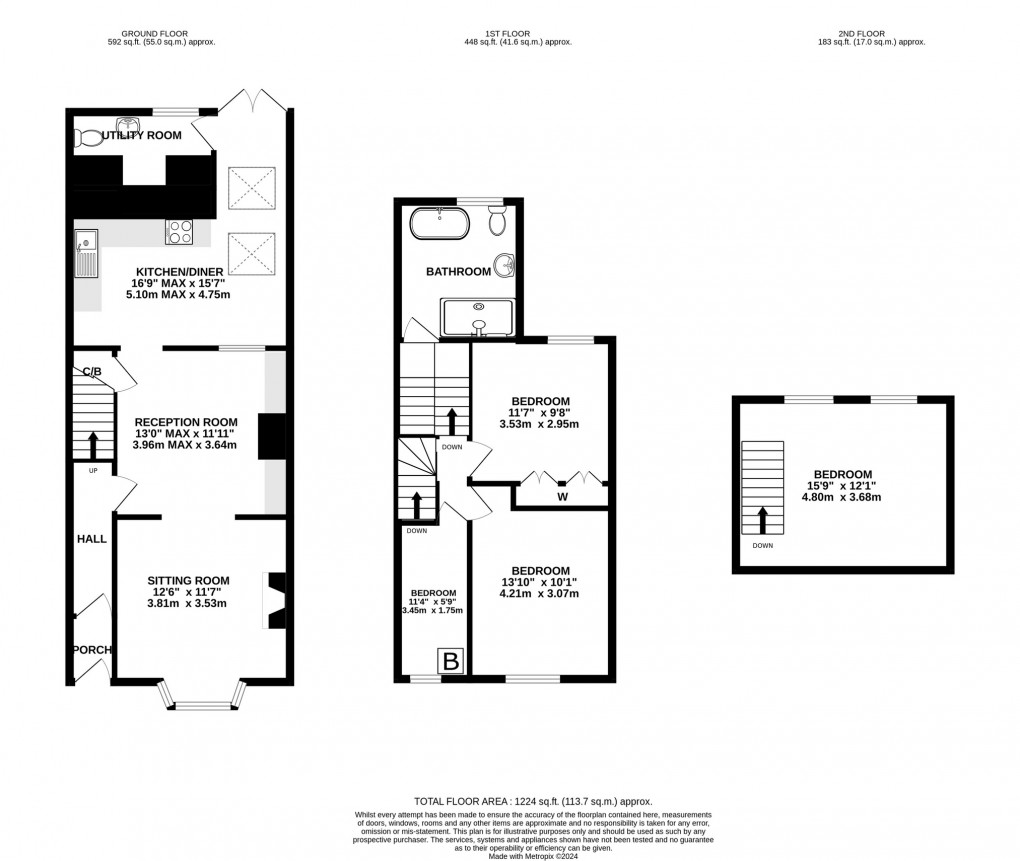Share:
Description
- Enjoying a good size sitting room with large bay window to the front letting in an abundance of natural light and with wood burning stove as the focal point of the room.
- Spacious second reception room features a stunning flagstone floor, high ceiling, understair storage, and an open layout leading seamlessly into the kitchen/diner.
- The kitchen/diner comprises wall, base, and drawer units, a sink unit, with space for a cooker, dishwasher, and fridge/freezer, whilst the dining area is flooded with light from the skylights above.
- Boasting a useful downstairs utility/cloakroom fitted with plumbing for washing machine and tumble dryer, with hand basin and WC.
- Affording four bedrooms split over two floors; three would be considered good size doubles and one with the benefit of built in wardrobe space.
- The property is serviced by the family bathroom room which includes large walk-in shower enclosure, beautiful claw foot bath, wash basin and WC.
- Fully enclosed rear garden mainly laid to lawn and gravel and edged with mature shrub border. At the foot of the garden is a wooden garden shed and gate out to the lane behind.
- To the front of the property their is off road parking laid to gravel.
Location
The property is conveniently situated being a short walk from the High Street enjoying an excellent range of shops, banks, cafes and restaurants and Clarks Village with its wide range of shopping outlets. Street also has the benefit of both indoor and open air swimming pools, Strode College and Victoria sports club. The historic town of Glastonbury is 2 miles and the Cathedral City of Wells 8 miles. Access to the M5 motorway can be gained at junction 23 (Dunball) some 12 miles distant whilst Bristol, Bath, Taunton and Exeter are all within commuting distance.
Directions
Follow the High Street in a westerly direction passing a right turn for Orchard Road. Take the next right into Cranhill Road, follow the road for a distance passing the turnings for Oxendale and Elaina close and the property will be found a short distance after on the left hand side and clearly identified by our for sale board.
Material Information
All available property information can be provided upon request from Holland & Odam. For confirmation of mobile phone and broadband coverage, please visit checker.ofcom.org.uk
Floorplan

EPC


EPC

To discuss this property call our Street branch:
Market your property
with Holland & Odam
Book a market appraisal for your property today. Our virtual options are still available if you prefer.
