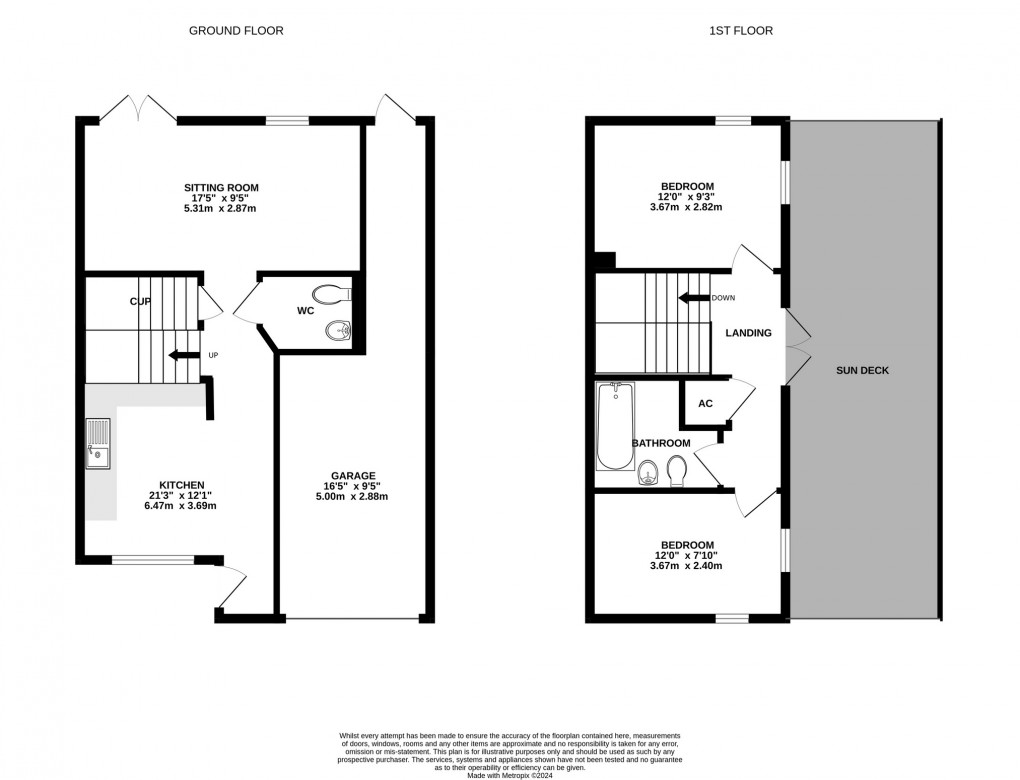Share:
Description
- Available now
- Allocated parking and garage
- Eco development
- Roof terrace
Location
Directions
A newly decorated and carpeted two bedroom terraced property situated on the popular Icon development. The property comprises large kitchen/dining room, open plan to lounge with patio doors overlooking low maintenance rear garden. Downstairs WC. To upstairs the property comprises two large double bedrooms to front and back with modern family bathroom. Balcony/sun terrace to first floor. Integrated garage and parking space. Available now. Deposit equivalent to 5 weeks rent.
Material Information
All available property information can be provided upon request from Holland & Odam. For confirmation of mobile phone and broadband coverage, please visit checker.ofcom.org.uk
Floorplan

EPC


EPC

To discuss this property call our Lettings branch:
Market your property
with Holland & Odam
Book a market appraisal for your property today. Our virtual options are still available if you prefer.
