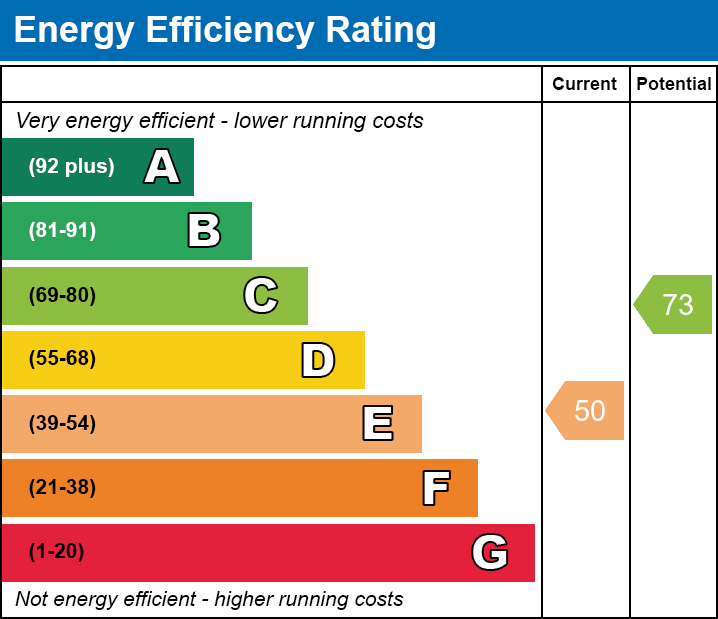Share:
Description
- Spacious country property with stunning views over Somerset countryside and adjoining farmland.
- Reception hall with hardwood flooring, stairs to the first floor and doors leading to all principle rooms.
- Well-proportioned drawing room with double French doors, wood-burning stove, and garden access.
- Farmhouse-style kitchen with antique pine units, Aga oven, Bosch appliances, and countryside views.
- Four well-appointed bedrooms, two with en-suites, all offering beautiful views of Mendip Hills and Glastonbury Tor.
- Stairs rise from the landing to the large second floor attic bedroom
- Features include a double-length garage/workshop, indoor swimming pool, and a pool room with shower enclosure.
- The gardens include a patio extending from the house, onto an established lawn, enclosed behind attractive shrub beds, all taking in the delightful rural views, whilst enjoying a lovely sunny aspect
Accommodation
This charming country property offers spacious and versatile accommodation, with stunning views over the Somerset countryside and adjoining farmland. As you step through the front door into the entrance porch, a red quarry tiled floor leads to a welcoming reception hall complete with hardwood flooring and stairs rising to the first floor. The well-proportioned drawing room has triple aspects and features a wood burning stove. Double French doors open onto the terrace and garden with views of surrounding countryside. The double aspect dining room with wood-burning stove overlooks the garden.
The farmhouse style kitchen is fitted with antique pine effect units by Franklin Kitchens of Glastonbury and boasts a larder/pantry. Modern appliances include a four oven Aga, an electric oven, Bosch induction hob, built in fridge and dishwasher. A porch/boot room leads from the kitchen. There is also a large utility room and downstairs cloakroom.
The first floor offers four well-appointed bedrooms each with stunning countryside views.
The primary bedroom benefits from an en-suite bathroom with power shower, bath, bidet and includes generous under vanity storage. The second bedroom also enjoys en-suite facilities. The family bathroom serves the remaining bedrooms all featuring beautiful views of the Mendip Hills and Glastonbury Tor.
A second staircase leads to studio/bedroom 5 which enjoys natural light from two Velux windows.
Outside
Outside, there is a double length garage measures 27â7 x 11â1 (8.4m x 3.38m), complete with electric up and over door, lighting and power. A door leads directly to the garden. The pool building (45' x14â) features exposed Scandinavian style timber trusses. The mosaic tiled swimming pool 30' x 10' is complemented by a shower enclosure. A partitioned section of the rear of the garage houses the pools oil fired boiler and filtration equipment.The south facing garden offers a tranquil retreat with a raised flagstone terrace and an ornamental pond. Steps lead down to a lush lawn bordered by decorative trees and well stocked flower beds, offering complete privacy and breathtaking views across farmland to Glastonbury Tor. A perfect position to observe a wide variety of wildlife, deer, fox etc and the sensational seasonal starling murmurations. The property is located half a mile from Ham Wall and Shapwick Heath nature reserves.
Location
Meare is a rural village set on the picturesque Somerset Levels, 4 miles to the west of Glastonbury. The village provides a primary school, parish church and farm shop. The historic town of Glastonbury offers a range of shopping facilities, St Dunstan's Community School and Millfield Preparatory School in Edgarley, Millfield Senior School in Street and Wells Cathedral school. Street is within 6 miles and provides a further choice of shopping facilities, Strode College and Strode Theatre. The M5 (junction 22) is within 12 miles, Bristol International Airport 22 miles and the nearest main line rail link to London Paddington is at Castle Cary, 19 miles.
Directions
From Glastonbury, take the B3151 in a westerly direction towards Wedmore/Cheddar and proceed through the village of Meare, passing the Church on the right. Take the next turning left into Ashcott Road and continue for approximately half a mile where Ivydene (No.35) will be identified on the left-hand side.
Material Information
All available property information can be provided upon request from Holland & Odam. For confirmation of mobile phone and broadband coverage, please visit checker.ofcom.org.uk
Floorplan
EPC

EPC

To discuss this property call our Glastonbury branch:
Market your property
with Holland & Odam
Book a market appraisal for your property today. Our virtual options are still available if you prefer.
