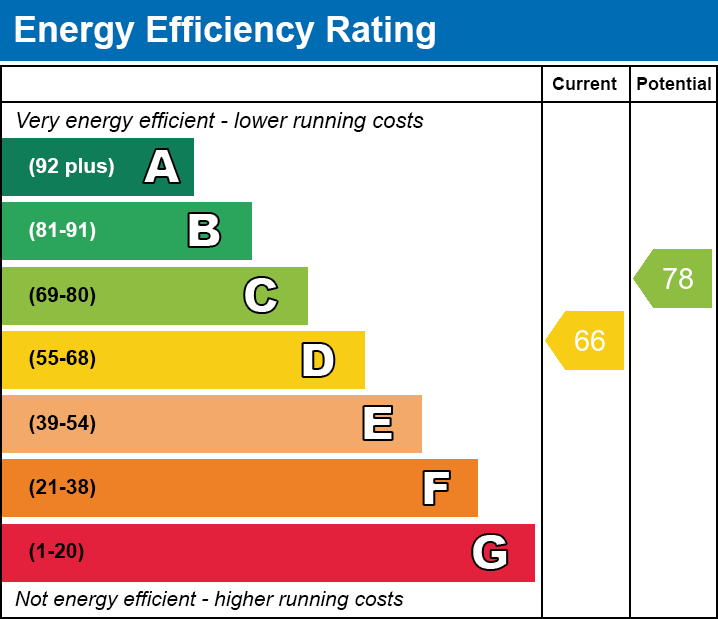Share:
Description
- Spacious four-bedroom family home with light-filled interiors and a flowing layout ideal for modern living and entertaining.
- Stunning southerly views over Bushy Combe, Chalice Hill, and Glastonburyâs rooftops from rear bedrooms and garden.
- Two reception rooms with sliding doors opening onto the terrace and garden, plus an open fireplace in the sitting room.
- Modern oak effect kitchen with separate utility room, worktop space, storage units, and wall-mounted gas boiler.
- Generously sized bedrooms, including two with elevated countryside views and built-in storage in the principal bedroom.
- Large rear garden with patio terrace, lawn, shed, and scope for further cultivation, all enjoying a sunny southerly aspect.
- Driveway parking for two cars, single garage, wide side access to rear garden, and attractive front lawn with mature borders.
Accommodation
The open front porch leads into a welcoming hallway, where stairs rise to the first floor and a deep under-stairs cupboard offers useful storage. To the right, you'll find a convenient cloakroom, while the hallway flows naturally into the home's living spaces. The ground floor boasts two generous reception rooms, both enjoying direct access to the terrace and garden through wide sliding glass doors, perfect for indoor-outdoor living and entertaining. The sitting room features an open fireplace with an elegant stone surround and benefits from dual-aspect windows providing the room in natural light. The adjacent dining room is equally bright and offers delightful garden views.The kitchen is fitted with a modern range of oak effect units, with space for a fridge and cooker. A side door and window add further natural light and provide access to the outside. From here, a door leads into the utility room, complete with work surfaces, wall and base unit, and the wall-mounted Vaillant gas boiler.
Upstairs, the first-floor landing houses a useful linen cupboard and leads to four well-proportioned bedrooms and the family bathroom. Bedrooms two and four enjoy front-facing aspects, with bedroom two being a comfortable double. Bedrooms one and three are positioned at the rear, capturing stunning southerly views across open countryside, Bushy Coombe, and Chalice Hill. Bedroom one also benefits from built-in shelving and useful eaves storage. The family bathroom is fitted with a panelled bath and a mains-fed shower over, as well as a pedestal wash hand basin and WC.
Outside
The property is approached via a driveway offering off-street parking for two vehicles, leading to a single garage. To the right, a neatly maintained lawn is framed by a mature and colourful shrub border.
To the left of the driveway, a wide side access runs the full length of the house, opening into the large, attractive rear garden. This outdoor space embraces the âwow factorâ, with incredible views stretching towards Bushy Coombe, Chalice Hill, and across the town to the far horizon.
Bathed in sunlight for most of the day, the garden offers a fantastic space for relaxing or entertaining. A generous patio terrace spans the rear of the property, ideal for al fresco dining, before giving way to a broad stretch of lawn. Towards the foot of the garden, an area has been prepared for further cultivation. The garden is enclosed by timber fencing, offering privacy and security, with a handy garden shed tucked away to one side for additional storage.
Location
The property is situated in an elevated position towards the outskirts of the Historic town of Glastonbury which offers a good range of shops, supermarkets, restaurants, inns, health centres etc. The Cathedral City of Wells is some 6 miles whilst the thriving centre of Street is 2 miles and offers more comprehensive facilities including both indoor and outdoor swimming pools, Strode Theatre and the complex of factory shopping outlets in Clarks Village. The nearest M5 motorway interchange at Dunball, (Junction 23) is 14 miles whilst Bristol, Bath, Taunton and Yeovil are all within commuting distance.
Directions
From the town centre proceed up the High Street and at the top of the hill turn left and then immediately right into Bove Town. Follow the road up the hill and at the top bear left into Old Wells Road and then take the first turning on the right into Ridgeway Gardens, where the property can be found on the right hand side.
Material Information
All available property information can be provided upon request from Holland & Odam. For confirmation of mobile phone and broadband coverage, please visit checker.ofcom.org.uk
Floorplan
EPC

EPC

To discuss this property call our Glastonbury branch:
Market your property
with Holland & Odam
Book a market appraisal for your property today. Our virtual options are still available if you prefer.
