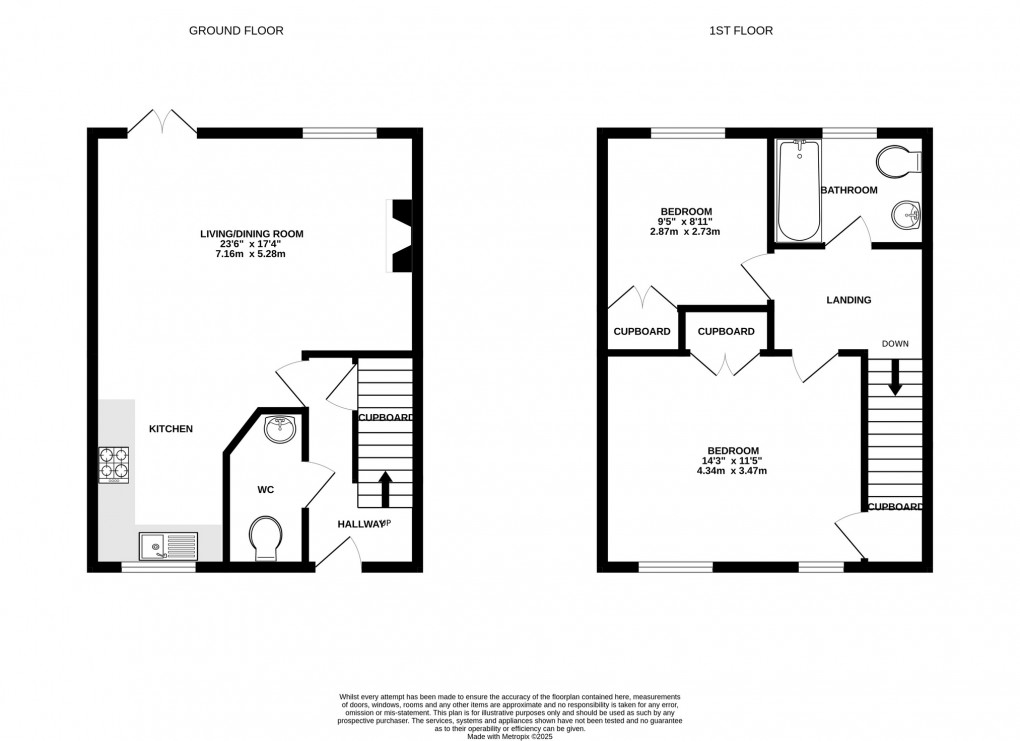Share:
Description
- Step into a welcoming hallway, complete with under-stairs storage and a convenient cloakroom fitted with a toilet, basin, and heated towel rail.
- The ground floor opens into a spacious living and dining area, featuring real wood flooring and a wood-burning stove, perfect for a winters evening.
- French doors lead out to the enclosed rear garden, while additional rear-facing windows provide plenty of natural light.
- The contemporary high-gloss kitchen is fitted with integrated appliances, including a fridge-freezer, dishwasher, washing machine, double electric oven, and ceramic hob with extractor hood.
- Upstairs, the landing provides access to a loft and all rooms. The main bedroom benefits from two windows with far-reaching countryside views, a built-in double wardrobe, and a large airing cupboard.
- The second bedroom is also a comfortable double, complete with a built-in wardrobe and views over the garden.
- The bathroom features a P-shaped bath with mains-fed shower and curved glass screen, along with a pedestal basin, toilet and a heated towel rail.
- Outside, there is a low maintenance rear garden laid mainly to gravel, with a pedestrian gate leading to the two private parking spaces.
- Electric boiler with four photovoltaic panels for cost effective energy supply.
Location
Meare is a rural village set on the picturesque Somerset Levels, 3 miles to the west of Glastonbury. The village provides a primary school, parish church and farm shop. The historic town of Glastonbury offers a range of shopping facilities, St Dunstan's Community School and Millfield Preparatory School in Edgarley. Street is within 4 miles and provides a further choice of shopping facilities, Strode College and Strode Theatre. The M5 (junction 22) is within 12 miles, Bristol International Airport 22 miles and the nearest main line rail link to London Paddington is at Castle Cary, 19 miles.
Directions
Upon entering the village of Meare, along the B3151 from Glastonbury, continue on through, passing the village school on your left. After approximately 0.5 miles, you will see the property on your right hand side.
Material Information
All available property information can be provided upon request from Holland & Odam. For confirmation of mobile phone and broadband coverage, please visit checker.ofcom.org.uk
Floorplan

EPC

EPC

To discuss this property call our Glastonbury branch:
Market your property
with Holland & Odam
Book a market appraisal for your property today. Our virtual options are still available if you prefer.
