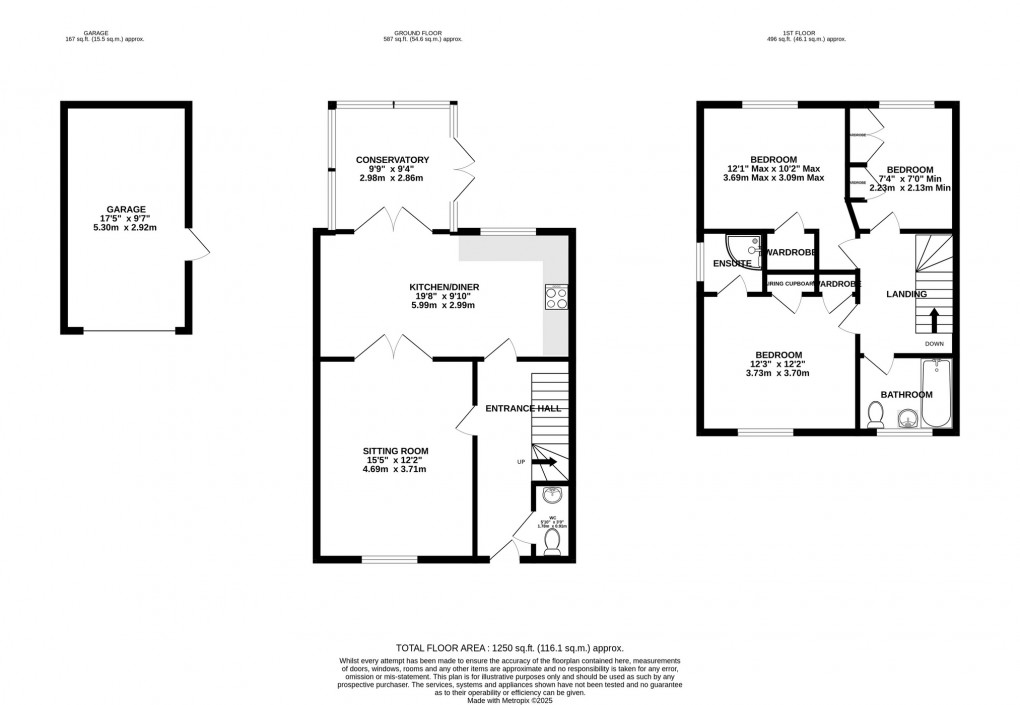Share:
Description
- Modern semi-detached property with **No Onward Chain**, beautifully presented throughout.
- Ground floor includes a **cloakroom**, **sitting room**, and a **kitchen/dining room** with integrated appliances.
- Conservatory with glazed sides and **double doors to a low-maintenance garden**.
- Three first-floor bedrooms, two with **rear-facing aspects** and fitted wardrobes; Bedroom one features an **en-suite shower** and solar-fed hot water cylinder.
- Modern family bathroom with a **shower-over-bath**, WC, and wash basin, plus loft access with a drop-down ladder.
- Exterior includes a **private driveway** for two cars, a garage with an **automatic roller door**, and a gated side entrance.
- Fully enclosed rear garden with **all-weather turf**, a raised shrub bed, and external access to the oil-fired heating boiler.
Accommodation
The front door opens into a reception hall, where stairs rise to the first floor. To the right is the cloakroom, with additional matching doors leading to the kitchen/dining room and the sitting room. The sitting room features a front-facing window and double doors that open into the kitchen/dining area. This space is well-appointed with a range of wall, base, and drawer units, along with integrated appliances, including an electric double oven and hob, fridge/freezer, and dishwasher. Glazed doors from the kitchen lead into the conservatory, which is glazed on three sides and has double doors that open into the garden.
On the first floor, the landing provides access to three well-sized bedrooms and a bathroom, with additional entry to the loft via a drop-down ladder. Bedroom one is a spacious double with a front-facing window, a wardrobe, and an airing cupboard that houses the hot water cylinder, which is fed by roof-mounted solar panels. This bedroom also benefits from an en-suite shower room. Bedrooms two and three both enjoy rear-facing aspects and fitted wardrobes, with bedroom three featuring a larger double wardrobe. The family bathroom includes a modern suite with a panelled bath and shower over, a wash hand basin, and a WC.
Outside
The property is approached via a footpath leading to the entrance door, crossing a neatly shaped lawn enclosed by a low hedge. To the side, a private driveway provides off-road parking for two cars and leads to a single garage, which features an automatic roller door, power, and lighting. A gated side entrance from the driveway gives access to the fully enclosed rear garden, bordered by timber fencing for privacy. The garden is designed for low maintenance, with all-weather turf extending from the patio and conservatory, and a raised shrub bed positioned at the far end. Additionally, the external oil-fired central heating boiler is situated to one side, and a separate pedestrian door provides convenient access to the garage.
Location
Meare is a rural village set on the picturesque Somerset Levels, 3 miles to the west of Glastonbury. The village provides a primary school, parish church and farm shop. The historic town of Glastonbury offers a range of shopping facilities, St Dunstan's Community School and Millfield Preparatory School in Edgarley. Street is within 4 miles and provides a further choice of shopping facilities, Strode College and Strode Theatre. The M5 (junction 22) is within 12 miles, Bristol International Airport 22 miles and the nearest main line rail link to London Paddington is at Castle Cary, 19 miles.
Directions
On entering Glastonbury from Street/Bridgwater on the A39, at the main roundabout (B & Q on the left) take the second exit onto the bypass. Proceed straight ahead at the first roundabout and at the next roundabout take the first exit signposted to Meare/Wedmore. Continue into the village of Meare where The Levels will be found on the left hand side just before the Ashcott Road turning.
Material Information
All available property information can be provided upon request from Holland & Odam. For confirmation of mobile phone and broadband coverage, please visit checker.ofcom.org.uk
Floorplan

EPC


EPC

To discuss this property call our Glastonbury branch:
Market your property
with Holland & Odam
Book a market appraisal for your property today. Our virtual options are still available if you prefer.
