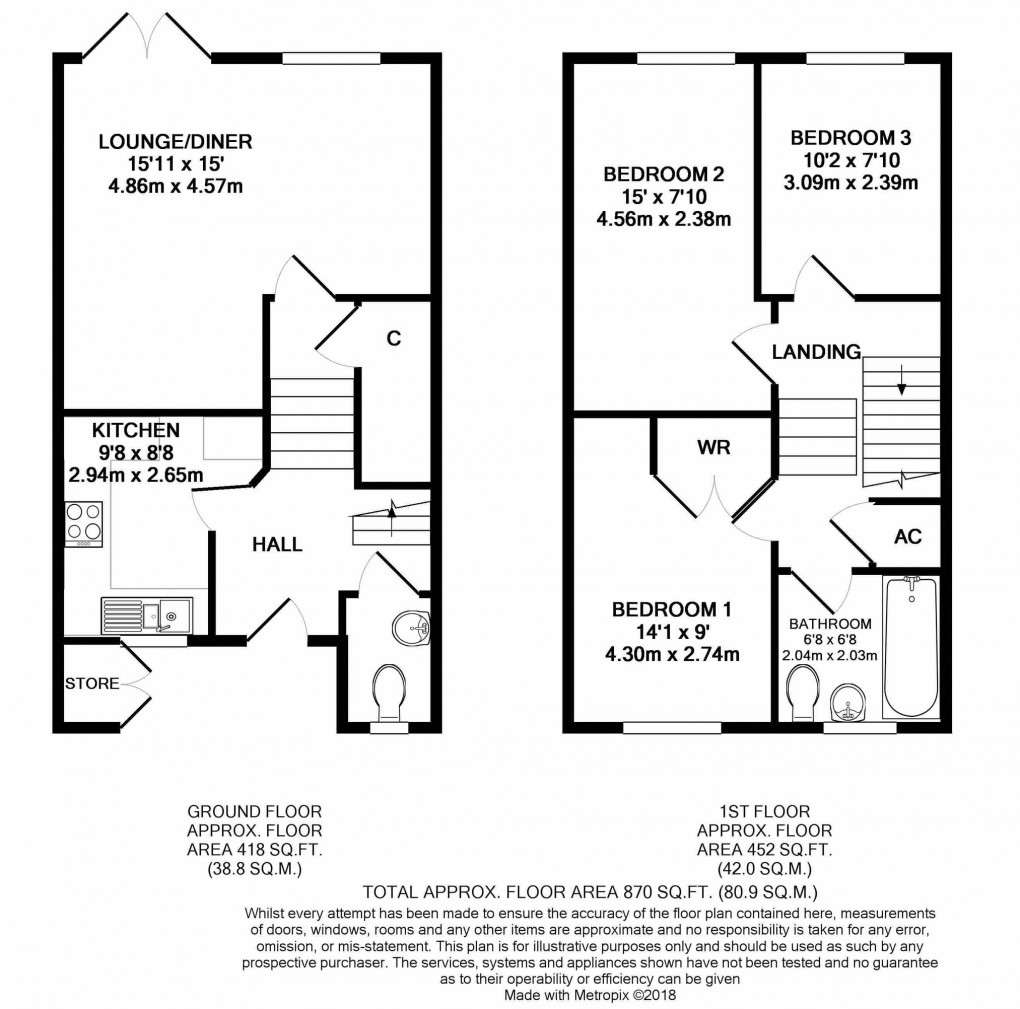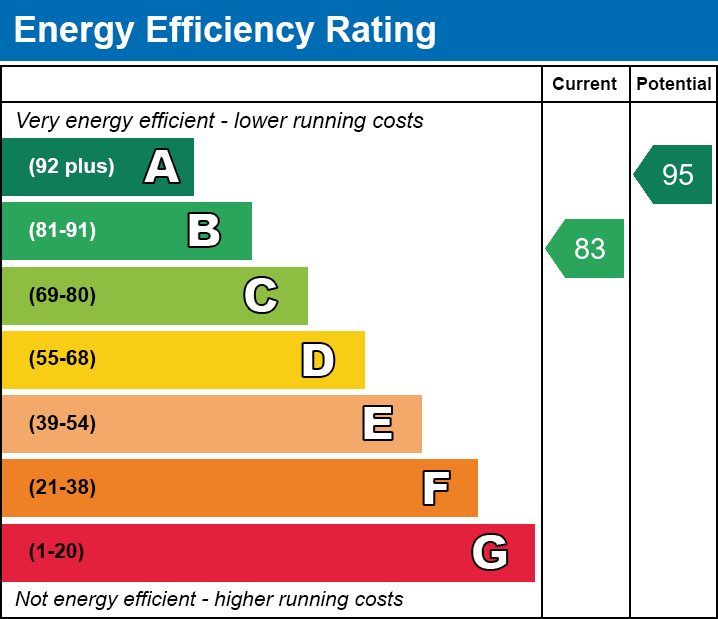Share:
Description
- A recessed entrance porch opens into the entrance hall where stairs lead to the the lower & ground floor levels. Doors lead off from here to a cloakroom fitted with a basin and toilet, and the kitchen
- The kitchen is fitted with a range of modern wall, drawer and base units, that include a built-in electric oven and gas hob with an extractor over with ample space for an upright fridge/freezer.
- Stairs from the entrance hall descend to the lower ground floor where there is a good-sized lounge-diner. This L-shaped room benefits from double doors, that open onto the rear garden.
- Returning back to the entrance floor stairs ascend to the first floor landing, where there is an airing cupboard and doors leading off to bedrooms two and three, both with lovely rear aspects.
- The master bedroom located to the front of the property is of generous proportions and benefits from useful built in wardrobes.
- Servicing all bedrooms, the family bathroom is fitted with a white suite comprising a panelled bath with shower over, wash hand and WC.
- Outside, there is a good sized south facing rear garden mostly laid to lawn with productive fruit trees and a patio area adjoining the property, perfect for alfresco dining.
- Private side access leads to the front of the property where there are two allocated parking spaces aswell as a useful storage cupboard.
Location
The property is situated within walking distance of the High Street with its good range of shops, banks, health centres, supermarkets, restaurants, cafes and public houses. Glastonbury is famous for its Tor and Abbey Ruins and lies some 6 miles south of the Cathedral City of Wells. Street is 2 miles and offers more comprehensive facilities including Strode College, Strode Theatre, both indoor and open air swimming pools and the complex of shopping outlets in Clarks Village. Access to the M5 motorway at Junction 23 is approximately 14 miles whilst Bristol, Bath, Taunton and Yeovil are all within approximately one hour's commuting distance.
Directions
From the town centre proceed up the High Street passing St John's Church on the left. At the top of the Hill turn right into Lambrook Street and continue to the mini-roundabout. Proceed straight ahead into Chilkwell Street where the development will be found along on the right hand side.
Material Information
All available property information can be provided upon request from Holland & Odam. For confirmation of mobile phone and broadband coverage, please visit checker.ofcom.org.uk
Floorplan

EPC

EPC

To discuss this property call our Glastonbury branch:
Market your property
with Holland & Odam
Book a market appraisal for your property today. Our virtual options are still available if you prefer.
