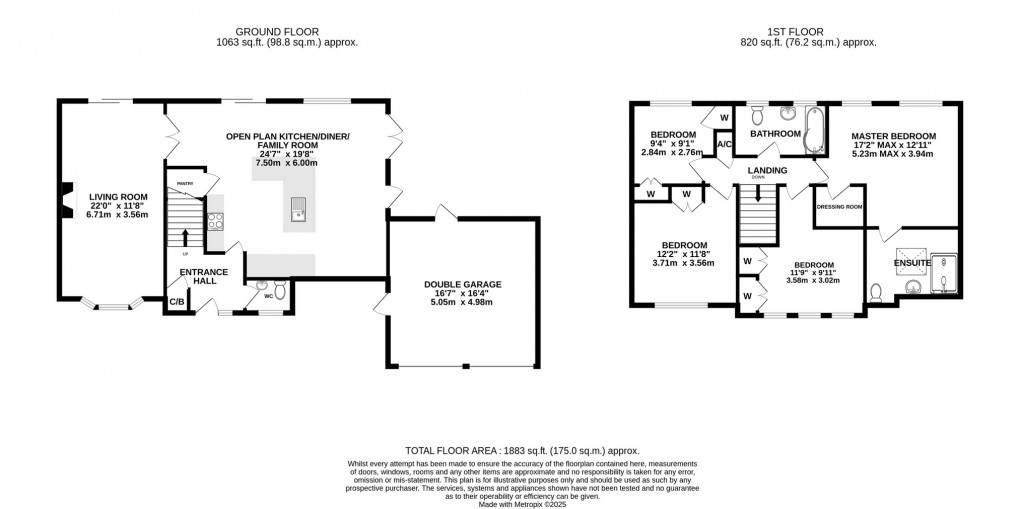Share:
Description
- Situated within one of the towns most highly sought after residential streets , this beautifully maintained property is located close Millfield Senior School, offering an ideal family home.
- Boasting a fabulous open plan kitchen/dining/family room ,combining style and functionality, with seamless garden access and ample space for cooking, dining, and socialising.
- Expansive master bedroom with an ensuite shower room and a walk-in wardrobe, offering a private retreat from busy family life.
- Beautifully landscaped garden with mature shrubs, lawn, and a patio, perfect for outdoor living and entertaining.
- Providing generous off-road parking, the property features a double-width driveway leading to a spacious double garage, with an EV charging point.
Accommodation
Step into the inviting entrance hall, a central space that sets the tone for the rest of the home. Immediately to your right is a practical downstairs WC, perfect for families or visitors, and to your left, a handy cupboard for coats and shoes. To your left is the spacious living room, filled with natural light from the large bay window and sliding doors that open to the garden, offering a bright dual-aspect outlook. This elegant room provides ample space for both relaxation and entertaining, making it the ideal spot to unwind by the warmth of the wood-burning stove . Moving ahead, the home opens into a stunning open-plan kitchen/family room, the true heart of the property. This expansive space is thoughtfully designed with distinct areas for dining, cooking, and socialising. The kitchen area boasts a modern layout fitted with a range of wall, base and drawer units, ample counter space, and integrated appliances, while the family area offers room for comfortable seating. Large windows and doors connect this space seamlessly to the garden, making it ideal for family gatherings and entertaining.
Ascending the staircase from the entrance hall, you are welcomed onto a central landing where doors lead off to all rooms. The master bedroom is a fantastic size and a true sanctuary, featuring an ensuite shower room and a well-designed walk-in wardrobe, offering both functionality and practicality. The additional three generously sized bedrooms, all benefitting from built in cupboard/wardrobe space, provide versatility, ideal for family living, guest accommodation, or even a home office. Completing this floor is a larger-than-average family bathroom, thoughtfully designed with modern fixtures and ample space, perfectly catering to the needs of a busy household.
Outside
The rear garden features a spacious and well tended lawn area, surrounded by established greenery, mature shrubs and flower filled borders offering privacy and charm. Extending from the rear elevation is the patio, creating a versatile space for outdoor activities or enjoying al fresco dining. The garden's layout offers plenty of open space for recreational use or future garden enhancements. Tucked away in the corner a Summer house provides additional storage or a relaxing retreat to enjoy the peaceful surroundings. The garden is ideal for families or passionate gardening enthusiasts alike.
To the front of the property the lawn is bordered by mature shrubs, with a double-width driveway leading to a spacious double garage featuring pedestrian access, two up-and-over doors, as well as power and lighting.
Location
Petvin Close is a favoured area on the southern side of Street within walking distance of Millfield School. Street is a busy mid Somerset town famous as the home of Clarks Shoes and now a popular shopping destination with Clarks Village retail centre. Street provides a theatre/cinema, Strode College, indoor and open air swimming pools, bowls club, health centre, library and a choice of pubs and eating places. M5 Junction 23 12 miles, A303 (Podimore roundabout) 12 miles, Castle Cary Train station (London Paddington) 12.5 miles, Historic town of Glastonbury 2.5 miles, City of Wells 9 miles, Bristol 33 miles, Bath 27 miles. (all mileages are approximate)
Directions
From the High Street turn into Leigh Road (Library on the corner) and continue to the 'T' junction with Portway. Turn left and continue for approximately 500 metres and take the second turning on the right into Petvin Close. No 10 will be found after a short distance on the right hand side.
Material Information
All available property information can be provided upon request from Holland & Odam. For confirmation of mobile phone and broadband coverage, please visit checker.ofcom.org.uk
Floorplan

EPC

EPC

To discuss this property call our Street branch:
Market your property
with Holland & Odam
Book a market appraisal for your property today. Our virtual options are still available if you prefer.
