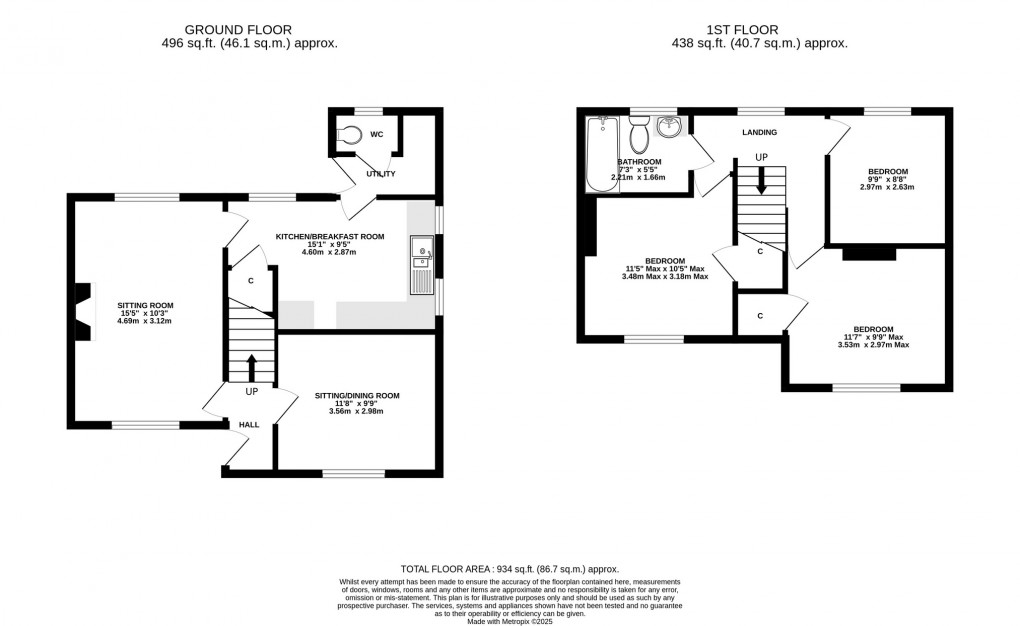Share:
Description
- End terrace property, available with No Onward Chain, being well presented throughout, with generous well proportioned accommodation and a large rear garden.
- Spacious living areas with a front-facing sitting/dining room and a dual-aspect second sitting room featuring a fireplace and electric fire.
- Kitchen with fitted wall and base units, under-stairs storage, and space for a cooker and washing machine.
- Three bedrooms, including two front-facing doubles, one with a built-in wardrobe, and a spacious single overlooking the rear garden.
- Modern family bathroom with a white suite, including a panel bath with shower over, WC, and wash basin.
- Generous garden with a large rear lawn, footpath, mature hedging, and backing onto an orchard and paddock.
- Convenient location in a quiet corner of the close, with footpaths leading to the entrance and side access to the garden.
Accommodation
Upon entering the property, you are welcomed into a hallway where stairs rise to the first floor. To the right, a door leads into the sitting room, which features a front-facing window, providing natural light. The adjacent dining room/second sitting room benefits from dual-aspect windows to the front and rear, as well as a fireplace with an electric fire, creating a cozy atmosphere.
The kitchen/breakfast room is accessed through a doorway to the right and is fitted with a range of wall and base units. There is a useful under-stairs storage area, along with plumbing for a cooker and washing machine. A further door leads into the rear hall, where youâll find a convenient WC and a part-glazed door opening onto the rear garden.
Upstairs, the property offers three bedrooms and a family bathroom. Bedroom one is a spacious double with a front-facing aspect and an airing cupboard housing the gas central heating boiler. Bedroom two, also front-facing, includes a built-in wardrobe with ample hanging space. Bedroom three is a generously sized single room, enjoying a delightful view over the rear garden. The family bathroom features a white suite comprising a panel bath with a shower over, a WC, and a wash basin.
Outside
Outside, the property is tucked away in the corner of the close, set behind a lawned front garden with footpaths leading to the entrance and along the side of the house to the large rear garden. The rear garden boasts a generous lawn, divided by a footpath leading to the far end of the plot. Mature hedging lines both boundaries, with the eastern boundary backing onto an adjacent paddock and orchard, offering a scenic and private outlook.
Location
Gaston Close is a small cul-de-sac located just off of Ivythorn Road, and is situated at the heart of the town within walking distance of all town centre amenities. Street is a popular mid Somerset town famous as the home of Millfield School and Clarks Shoes. The town provides an excellent range of facilities which include a busy High Street, a wide choice of shops in Clarks Village, pubs and eating places, primary and secondary schooling, Strode Sixth Form College, Strode Theatre/Film Centre, indoor and open air swimming pools and a Sainsbury's supermarket. The neighbouring town of Glastonbury is an historic centre with a picturesque Abbey at it's heart and the landmark Tor. Glastonbury provides a further range of shopping facilities.
Directions
From the High Street, Bear Inn on your left, turn left into Leigh Road and continue to a 'T' junction. Turn right onto Middle Leigh and then left into Ivythorn Road, continue along the road and Gaston Close can be found on the left hand side with number 5, easily identified by our For Sale board.
Material Information
All available property information can be provided upon request from Holland & Odam. For confirmation of mobile phone and broadband coverage, please visit checker.ofcom.org.uk
Floorplan

EPC


EPC

To discuss this property call our Street branch:
Market your property
with Holland & Odam
Book a market appraisal for your property today. Our virtual options are still available if you prefer.
