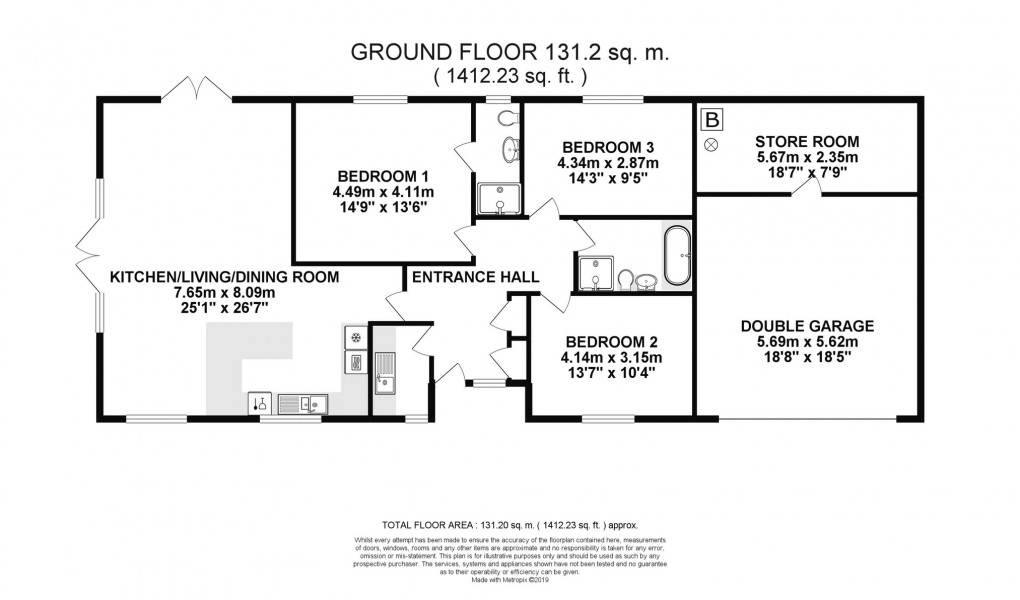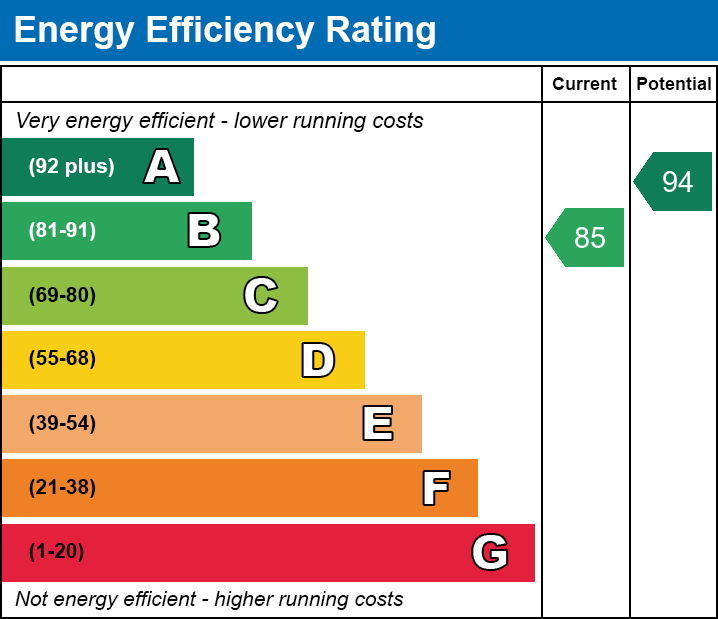Share:
Description
- Superb position set at the very heart of the village, yet tucked away in a private 'no through road' within this exclusive development.
- Light-filled kitchen, dining, and sitting area with bi-fold doors to the garden â perfect for everyday living and entertaining in style.
- Stylish and practical kitchen with ample storage, breakfast bar, gas hob, and integrated Neff appliances.
- Affording three bedroom all of which are light and airy, with two offering built-in wardrobes and the principal bedroom featuring a private ensuite.
- Enclosed rear garden with patio, raised planters, and far-reaching countryside views â ideal for alfresco dining and relaxing.
- Double garage providing excellent storage and parking, with extra space for hobbies, tools, or home projects.
Accommodation
Step through the front door into a spacious entrance hall, which immediately sets the tone for the property â practical and welcoming, with an airing cupboard and a generous storage cupboard providing everyday functionality. A door from the hall leads into a useful utility room, complete with plumbing for laundry appliances and additional space for household essentials. To your left, the home opens into an impressive open-plan kitchen, sitting, and dining room â the heart of the home. Flooded with natural light from the bi-fold doors that open onto the rear garden, this space is perfect for both everyday living and entertaining. The beautifully appointed kitchen is fitted with a comprehensive range of wall, base, and drawer units, ample worktop space, a breakfast bar, gas hob, and integrated Neff appliances â all designed with both style and practicality in mind.
Leading off the main hallway are three well-proportioned, light and airy double bedrooms, two of which feature built-in wardrobe space for added convenience. The principal bedroom enjoys the added luxury of its own modern ensuite shower room, creating a private and comfortable retreat. A neatly presented, contemporary family bathroom serves the remaining bedrooms, featuring a separate shower enclosure, bathtub, vanity unit with storage, wash basin, WC, and a heated chrome towel rail.
Outside
Step outside into the wonderful rear garden â a generous, private, and enclosed space designed for ease of maintenance, featuring an extensive patio area, raised planters, and uninterrupted views across open countryside. Itâs the perfect spot for alfresco dining, relaxing, or entertaining while soaking in the stunning surroundings.
Additional highlights include a double garage with adjoining store room, offering ample space for vehicles, hobbies or storage. This is a home that offers a perfect blend of comfort, practicality and rural charm in an outstanding village location.
Location
Highfields Close is a central location within the small and popular village of Walton which adjoins the western edge of Street in mid-Somerset. Local amenities including a Church, highly regarded Primary School, village hall and an excellent eating pub, The Royal Oak. The thriving centre of Street is 1 mile and offers more comprehensive facilities including both indoor and open air swimming pools, Strode Theatre and the complex of factory shopping outlets in Clarks Village. The historic town of Glastonbury is 3 miles and the Cathedral City of Wells 9 miles. The nearest M5 motorway interchange at Dunball, Bridgwater, (Junction 23) is 11 miles, whilst Bristol, Bath, Taunton and Yeovil are all within commuting distance.
Directions
From Street proceed in a westerly direction on the A39 towards the M5 and Bridgwater. Walton is the first village. Pass a car dealers on the right hand side. The next landmark is the church. Highfields Close can be found a little further along on the right hand side. Turn into Highfields Close and follow the road down and around to the right, where the property will be found in and clearly numbered.
Material Information
All available property information can be provided upon request from Holland & Odam. For confirmation of mobile phone and broadband coverage, please visit checker.ofcom.org.uk
Floorplan

EPC

EPC

To discuss this property call our Street branch:
Market your property
with Holland & Odam
Book a market appraisal for your property today. Our virtual options are still available if you prefer.
