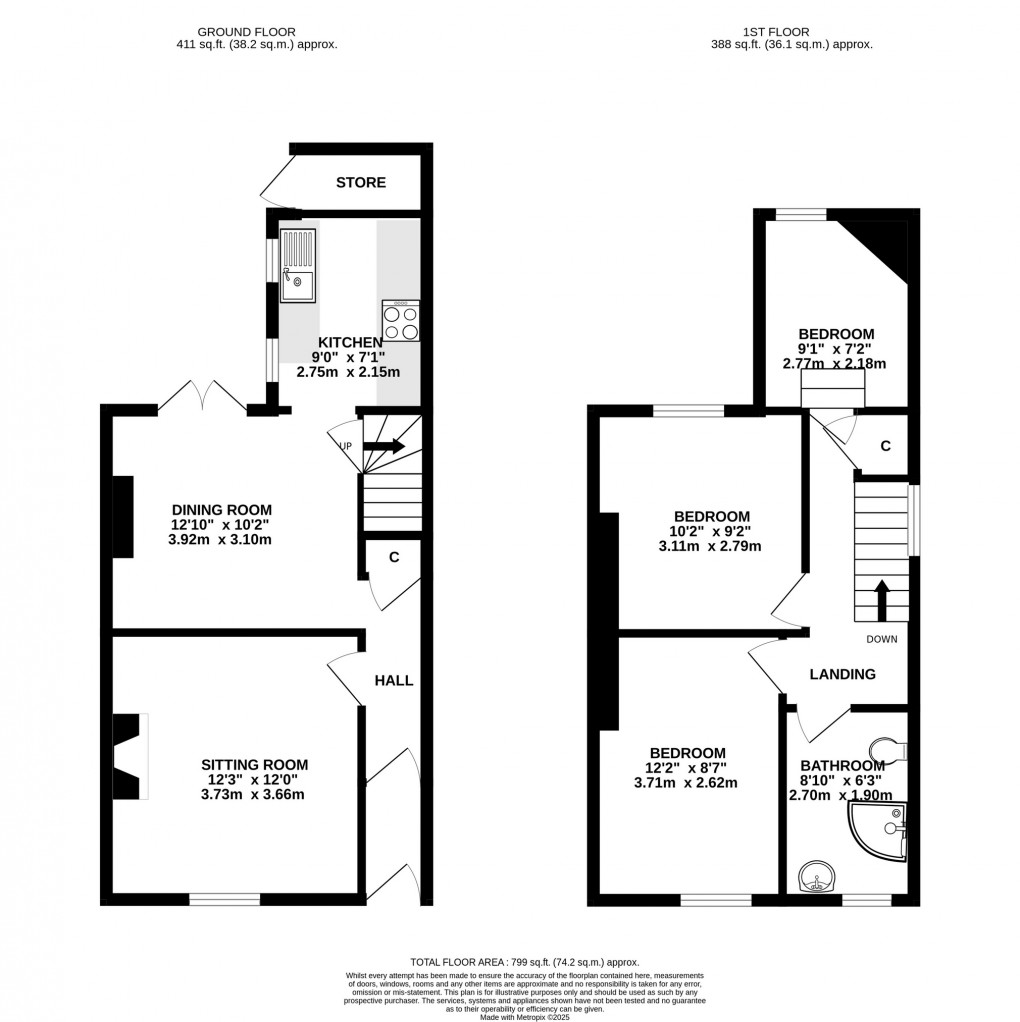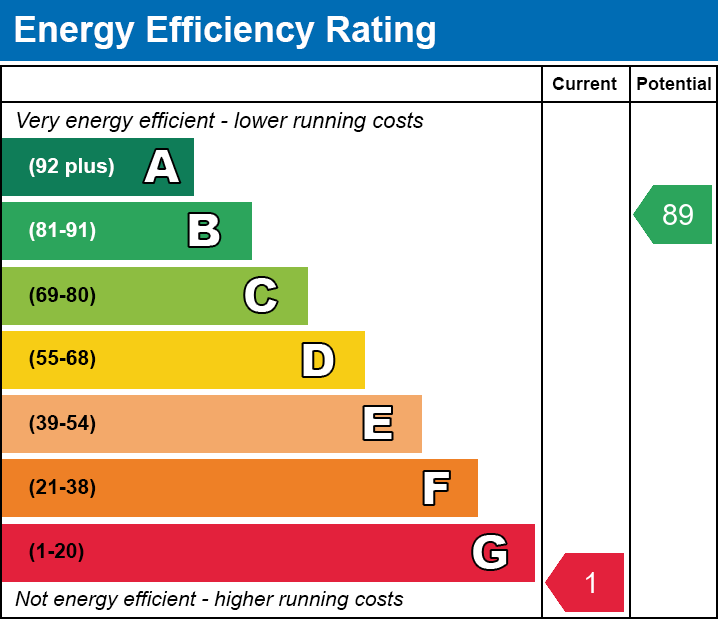Share:
Description
- Charming end of terrace period cottage with original features, set in a sought-after location. In need of modernisation, offering great potential to create an individual family home.
- Spacious sitting and dining rooms with feature fireplaces. Patio doors from the dining room open onto the rear garden, blending indoor and outdoor living.
- Basic kitchen with wall and base units, space for appliances, and two rear-facing windows allowing in plenty of natural light. Scope to reconfigure and update.
- Three bedrooms, including two doubles. First floor also features a family bathroom with mains-fed shower, WC and wash hand basin.
- Set back from the road behind a low stone-capped wall, with gated side access leading to useful off-road parking.
- Generously sized rear garden, mainly laid to lawn and enjoying sunlight for most of the day. A flagstone patio offers a great spot for outdoor dining.
- Former outhouse to the rear with power supply, previously used for a tumble dryer.
Accommodation
Upon entering the property, a vestibule opens into the entrance hall, which benefits from a useful under-stairs storage cupboard and provides access to the sitting room and dining room. The sitting room enjoys a charming tiled fireplace with a wooden surround and a window to the front, allowing in plenty of natural light. The adjoining dining room features a characterful stone fireplace and patio doors that open out to the rear courtyard and garden. A concealed door to the right reveals a staircase leading to the first floor, while an opening leads through to the kitchen, which is fitted with a basic range of wall and base units, with space for a gas or electric range cooker, washing machine, and fridge. Two rear-facing windows provide ample natural light.
Upstairs, the first-floor landing features a part-exposed stone wall, and offers access to the loft, a linen cupboard, three bedrooms, and the family bathroom. Bedroom one is a generously sized double room with a front-facing aspect, while bedrooms two and three both overlook the rear, with bedroom two also being a double. The bathroom is well-appointed with a shower enclosure and mains-fed shower, wash hand basin, and WC. A wall-mounted gas-fired hot water heater is located in one corner.
Outside
The property is attractively set back from the road behind a low stone-capped wall, offering a sense of privacy and kerb appeal. Gated side access leads to a convenient off-road parking area. From here, access is granted to the rear garden, which is of a generous size and predominantly laid to lawnâideal for families, outdoor entertaining, or simply relaxing in the sunshine.
Enjoying sunlight for much of the day, the rear garden is complemented by a flagstone patio that extends directly from the rear elevation, offering the perfect spot for alfresco dining. In addition, there is a former outhouse situated to the rear, benefiting from a power supply and previously utilised for housing a tumble dryer, adding further practicality to this delightful outdoor space.
Location
The property is situated within one of the towns most desirable pockets and is prominently positioned for Millfield School whilst also being only half a mile from the main High Street with its comprehensive range of shops, banks and the Clarks Village complex of factory shops. Street also offers recreational and sporting facilities including Strode Theatre, both indoor and outdoor swimming pools, tennis, bowls, squash, football etc. The historic town of Glastonbury is 2 miles, the Cathedral City of Wells 8 miles and the nearest M5 motorway interchange, Junction 23, is 12 miles. Bristol, Bath, Taunton and Yeovil are each within commuting distance.
Directions
From the High Street turn into Leigh Road at the Library and proceed for approximately a quarter of a mile. At the 'T' junction turn right into Middle Leigh and after approximately 200 yards turn left into Ivythorn Road. At the top of Ivythorn Road continue into Overleigh and the property will be identified on the left hand side.
Material Information
All available property information can be provided upon request from Holland & Odam. For confirmation of mobile phone and broadband coverage, please visit checker.ofcom.org.uk
Floorplan

EPC

EPC

To discuss this property call our Street branch:
Market your property
with Holland & Odam
Book a market appraisal for your property today. Our virtual options are still available if you prefer.
