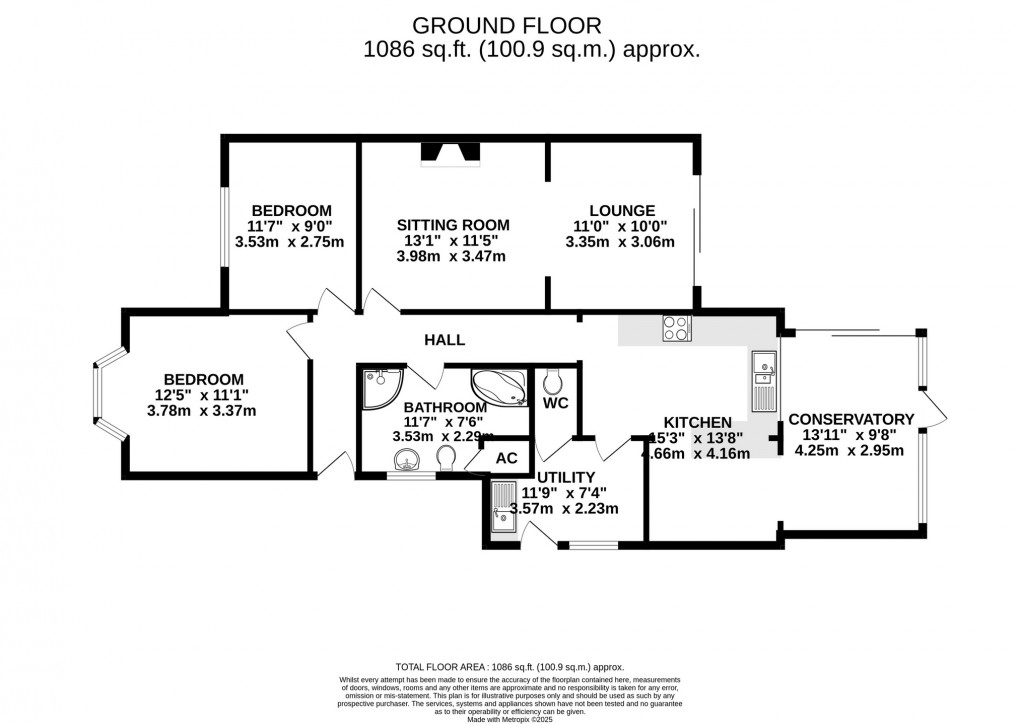Share:
Description
- Spacious extended semi detached bungalow with driveway parking to the side and a large rear garden
- Two well-proportioned double bedrooms, both with front-facing aspects; bedroom one features a bay window.
- Spacious sitting room with feature fireplace, extending into a bright rear living/dining area with patio doors to the garden.
- Modern kitchen/breakfast room with integrated double oven and gas hob, plus space for a dishwasher and fridge.
- Extended layout includes a breakfast room and conservatory, glazed on two sides and opening onto the rear patio.
- Versatile utility room with fitted units, sink, appliance space, and access to a cloakroom and rear garden.
- Lovely rear garden with patio area, perfect for relaxing or entertaining, accessed directly from the main living space.
Accommodation
From the entrance hall, doors lead to all the principal rooms, including two well-proportioned double bedrooms and the family bathroom. The spacious sitting room features a fireplace with inset gas fire and opens into the extended section of the bungalow, where the living space continues seamlessly. This bright and welcoming area benefits from sliding patio doors that open onto the rear terrace and garden, with a serving hatch connecting to the kitchen.
The kitchen/breakfast room is fitted with a modern range of wall, base, and drawer units, complemented by integrated appliances including a double oven and gas hob, with space and plumbing for a dishwasher and fridge. Forming part of the rear extension, the kitchen flows into the adjoining breakfast room and then into the conservatory, which is glazed on two sides and opens onto the attractive rear garden and patio. The utility room, formerly the original kitchen, offers excellent storage, a sink unit, plumbing for a washing machine and tumble dryer, and houses the wall-mounted gas central heating boiler. A side door provides access outside, along with an internal door to a useful cloakroom. Both double bedrooms are located at the front of the bungalow, with bedroom one benefiting from a bay window, while bedroom two also enjoys a bright front-facing aspect.
Outside
The bungalow is set back from the road behind a lawned garden, with a driveway to one side, providing parking for 2-3 cars. Access can be gained here into the rear garden. A patio extends from the immediate rear of the bungalow with a wooden build covered gazebo, ideal for entertaining and family barbecues, before opening out onto the lawned garden. Here, there is lovely water feature and ornamental pond to one side. A footpath dissects the lawn, leading down the foot of the garden, where there is a timber garden shed.
Location
The property is situated towards the western outskirts of the town, being within half a mile of the town centre with its comprehensive range of shopping facilities. Street also offers good sporting and recreational facilities including both indoor and open-air swimming pools and Strode Theatre. The historic town of Glastonbury is two miles, the Cathedral City of Wells nine miles and the M5 Junction 23 is twelve miles. Bristol, Bath, Taunton and Exeter are each within commuting distance.
Directions
From the High Street, proceed in a westerly direction into West End, passing the Co-Op supermarket on the right. Take the next left turning into Brookleigh and follow the road to the end, continuing straight on at the junction. Number 14 will be identified on your right hand side.
Material Information
All available property information can be provided upon request from Holland & Odam. For confirmation of mobile phone and broadband coverage, please visit checker.ofcom.org.uk
Floorplan

EPC

EPC

To discuss this property call our Street branch:
Market your property
with Holland & Odam
Book a market appraisal for your property today. Our virtual options are still available if you prefer.
