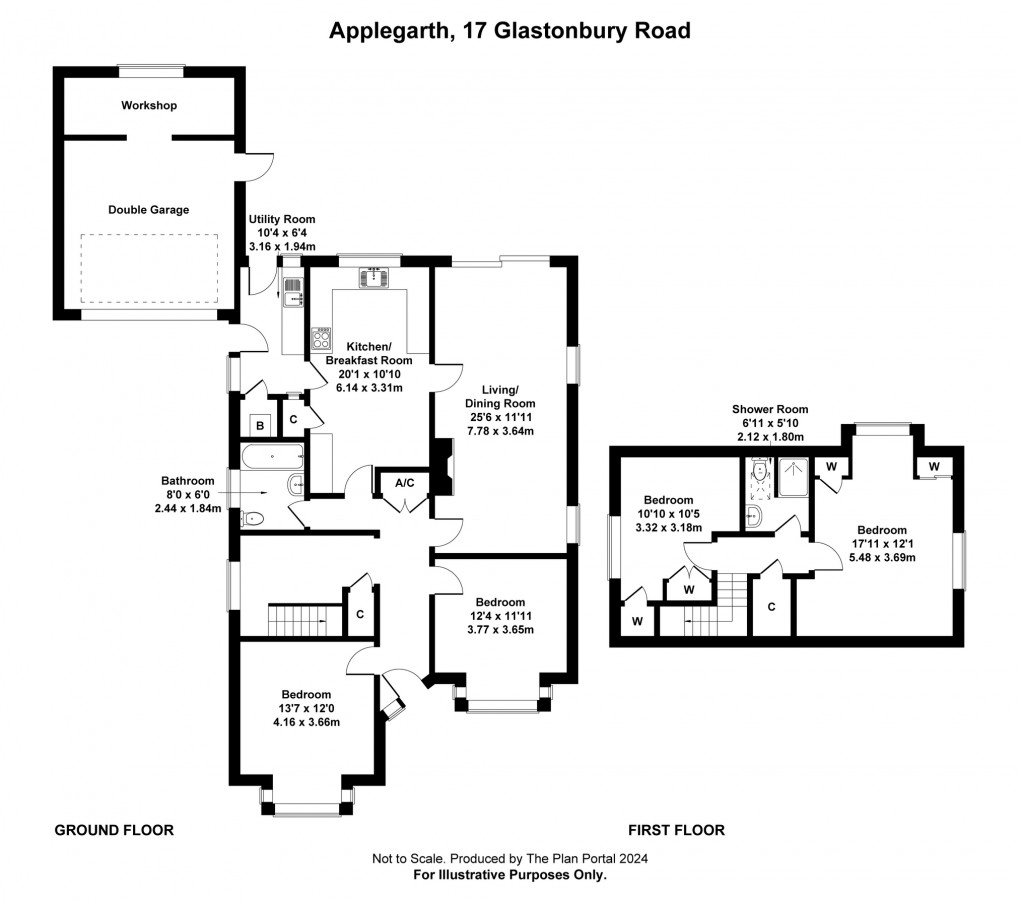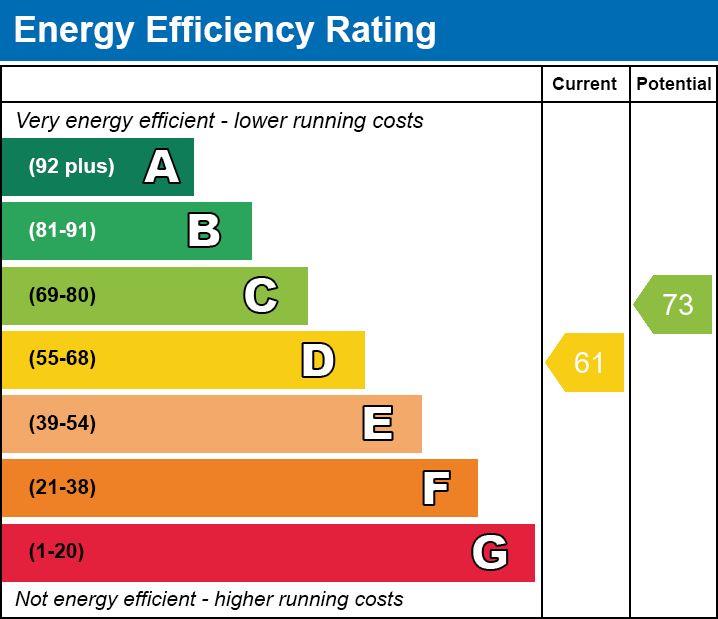Share:
Description
- Versatile dormer bungalow with flexible accommodation options.
- Situated within the sought-after, quiet village of Meare
- Generously proportioned accommodation across two floors
- Three/four bedrooms with one/two reception rooms.
- Extended property with stunning countryside views
- Double garage with workshop, and ample off street parking on gated driveway
- Available to purchase with no onward chain
- For information regarding broadband and mobile coverage, go to checker.offcom.org.uk
Accommodation
From the entrance hall, at the front of the property there is access into two good sized bedrooms, both of which are flooded with natural light from the bay windows. These versatile spaces could be used as reception rooms or bedrooms offering flexibility for the next vendors. As you continue through the hallway, a set of stairs lead to the first floor alongside a useful storage cupboard.
At the end of the hallway, there is access into the sitting room, dining room, and a convenient ground floor bathroom with white basin, toilet and bath with shower over.
The large sitting room, which can also be accessed from the kitchen/breakfast room is light and airy and enjoys a lovely outlook across the rear garden and levels beyond through large sliding doors. There is also a stone fire surround with space and power for an electric fire, and half vaulted ceiling, helping to add a real sense of space to the room.
Adjoining, is a well proportioned kitchen breakfast room which has been fitted with a range of wall and base units with space for a table and chairs. The half vaulted ceiling emphasises the large proportions in the room, while the rear windows offer the same fantastic countryside views. Completing the ground floor is a large utility room with space and plumbing for washing machine and tumble drier, a cupboard housing the boiler, and a door giving direct access into the garden.
Upstairs, there are two generously proportioned bedrooms, both of which are doubles, and are serviced by the centrally located shower room with toilet, basin and walk in shower.
Both bedrooms on the first floor offer built in wardrobes and eaves storage, with the master bedroom benefiting from far reaching countryside views.
Outside
Beyond a five bar gate there is ample off street parking on the tarmac driveway, bordered by a brick built wall and an area laid to lawn, leading to the detached double garage. At the rear of the garage there is a workshop area and access into the garden.
Mostly laid to lawn, with a large patio perfect for alfresco dining, the rear garden provides the perfect space for any budding gardener with both a potting shed and summer house.
Location
Meare is a rural village set on the picturesque Somerset Levels, 4 miles to the west of Glastonbury. The village provides a primary school, parish church and farm shop. The historic town of Glastonbury offers a range of shopping facilities, St Dunstan's Community School and Millfield Preparatory School in Edgarley. Street is within 6 miles and provides a further choice of shopping facilities, Strode College and Strode Theatre. The M5 (junction 22) is within 12 miles, Bristol International Airport 22 miles and the nearest main line rail link to London Paddington is at Castle Cary, 19 miles.
Directions
On entering Glastonbury from Street/Bridgwater (A39) at the Wirral Park roundabout, (B & Q on the left) take the second exit onto the by-pass. Proceed straight ahead at the first roundabout and at the second roundabout take the first exit signposted to Meare. Upon entering the village, you will see Applegarth on the right hand side.
Material Information
All available property information can be provided upon request from Holland & Odam. For confirmation of mobile phone and broadband coverage, please visit checker.ofcom.org.uk
Floorplan

EPC


EPC

To discuss this property call our Glastonbury branch:
Market your property
with Holland & Odam
Book a market appraisal for your property today. Our virtual options are still available if you prefer.
