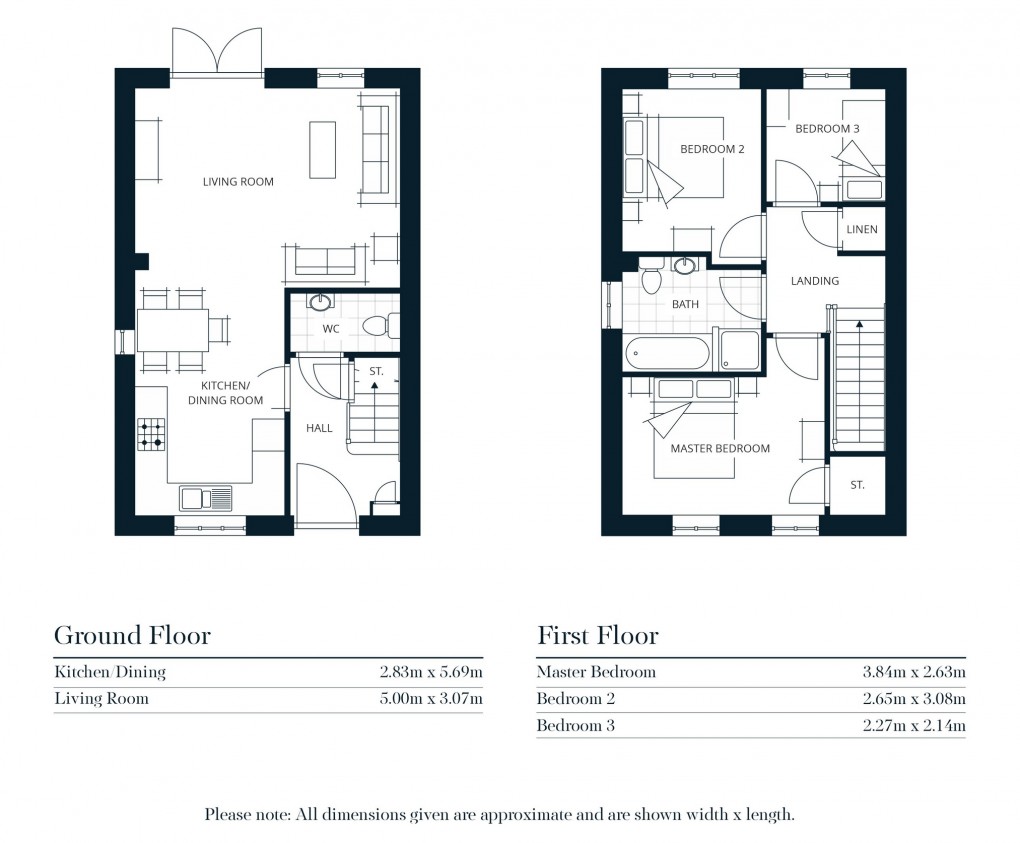Share:
Description
- ** READY NOW **
- AIR SOURCE HEAT PUMP
- GARAGE
- PARKING SPACES FOR TWO CARS
- SUPER VILLAGE LOCATION
- ALL FLOORING & WOOL CARPETS INCLUDED
- EV CHARGING POINT
- AWARD WINNING DEVELOPER
- UNDERFLOOR HEATING
- 10 YEAR WARRANTY
Accommodation
This home is designed with both comfort and efficiency in mind. The ground floor features a fabulous open-plan layout, perfect for contemporary family life. The space is enhanced by underfloor heating throughout, ensuring a warm and cozy environment during the cooler months. The oak-topped LVT flooring adds a touch of elegance and durability, perfectly complementing the homeâs traditional yet modern aesthetic.
Upstairs, the three generously sized bedrooms offer plenty of space for relaxation and rest. The light-filled landing, along with the stairs and bedrooms, is adorned with luxurious 100% wool carpets, providing a soft and natural feel underfoot. The use of high-quality materials throughout ensures that Home 16 is as beautiful as it is practical.
One of the standout features of Home 16 is its commitment to sustainability. The property is equipped with an air source heat pump, which provides efficient and eco-friendly heating and hot water. This technology, combined with the underfloor heating, makes the home highly economical to run, reducing energy consumption and lowering utility bills. Additionally, the home includes an EV charging point, making it perfect for eco-conscious homeowners with electric vehicles.
Outside, Home 16 offers the convenience of parking spaces for two cars, along with a single garage that provides additional storage or parking. The exterior of the home is as thoughtfully designed as the interior, with a blend of traditional materials and modern construction techniques that enhance both its curb appeal and long-term durability.
In every detail, Home 16 reflects the developerâs commitment to creating homes that are not only luxurious and comfortable but also environmentally responsible. With its blend of traditional charm, modern technology, and sustainable features, Home 16 stands out as a truly exceptional residence, offering the best of both worlds for those seeking a home that is as beautiful as it is efficient.
Location
Surrounded by open countryside and bordered by the River Brue, Baltonsborough is an attractive village with plenty of history and one which has an active community with the village hall at the centre of village life. The bordering picturesque location provides the backdrop for a variety of outdoor pursuits. The village sits in a convenient location neighbouring a number of charming towns and villages such as Somerton and Langport with the bustling market town of Street within an easy 10-minute reach. World famous Glastonbury is just 4 miles away whilst the cities of Bath and Bristol are easily accessed via the A37. Close too is the wonderful town of Castle Cary with its mainline train service into London in under an hour and a half.
Baltonsborough is well connected for some of the nationâs most prestigious schools; Millfield, Hazelgrove, Bruton, Kings and Sherborne, to name but a few, are all within close proximity. The village itself boasts a charming primary school with small class sizes and lovely outdoor space, as well as a feed-in pre-school, Little Pips.
Somerset is well known for its hospitality and welcoming locals; a key feature of its many country pubs. If youâre looking for the perfect location for long lazy lunches, coffee on the go, special occasion dinners or Sunday lunch with the family, look no further than the many wonderful hostelries in neighbouring villages. Bruton, too, is packed full of cafes, restaurants, pubs and eateries offering a range of cuisines that will suit all palates.
Directions
From the centre of Baltonsborough, Greyhound Inn on your left, turn left just passed the pub into Ham Street. Continue for approximately a quarter of a mile, whereby you will find Mansfield Way on your right hand side. Turn here and follow the road into the development, whereby the property will be found on the right hand side.
Material Information
All available property information can be provided upon request from Holland & Odam. For confirmation of mobile phone and broadband coverage, please visit checker.ofcom.org.uk
Floorplan

To discuss this property call our Glastonbury branch:
Market your property
with Holland & Odam
Book a market appraisal for your property today. Our virtual options are still available if you prefer.
