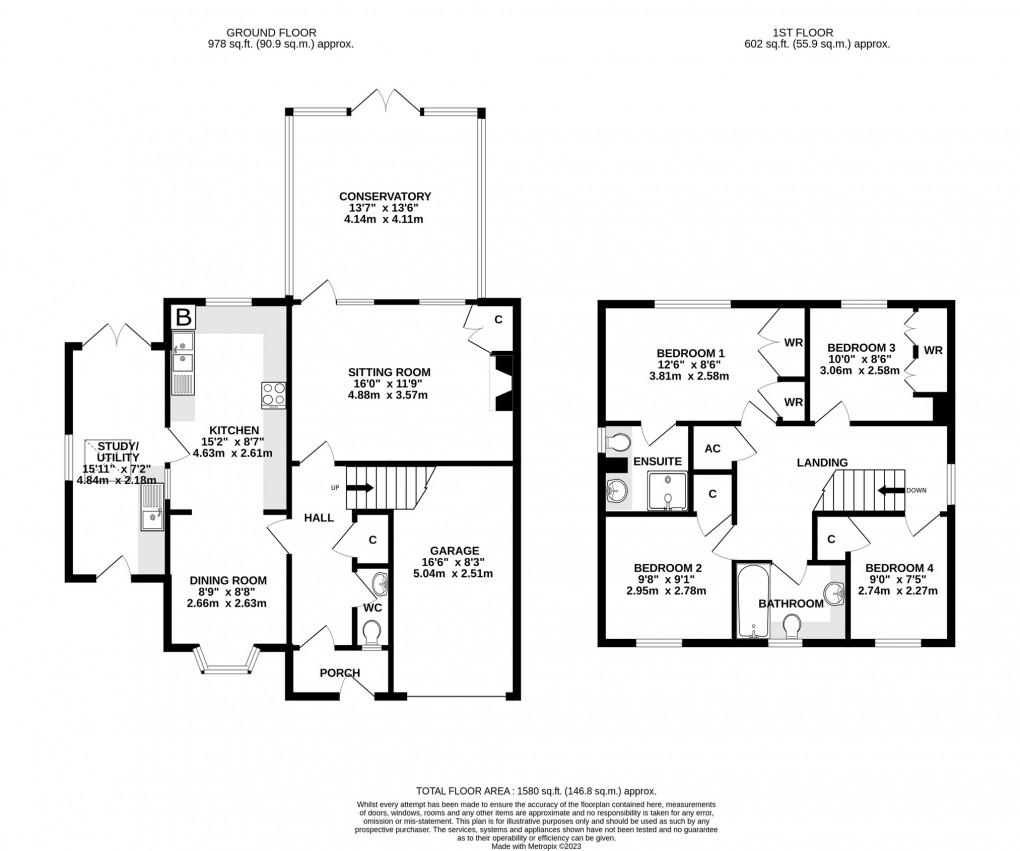Share:
Description
- Beautifully presented detached house on a corner plot
- Lovely views and within a short walk of Wells Golf Course and a popular primary school
- Garden bounded by a stone wall
- Extended with a conservatory and a useful utility room/study to the side
- Large dining kitchen with utility room off and sitting room with feature fireplace
- Master bedroom with fitted storage and en suite shower
- Three further bedrooms (all with fitted storage)
- Integral garage and off road parking
- Mature walled garden
Accommodation
A half glazed door opens into an entrance porch with an inner door opening into the hall with a wooden floor, stairs to the first floor and useful storage cupboard. Off the hall is a ground floor cloakroom with W.C. and wash hand basin. To the the left a door takes you to a dining room with bow window and opening into a smart kitchen with an extensive range of wall and base units. On the wall is a gas fired combination boiler supplying central heating and hot water and there are spaces for oven, fridge, freezer and dishwasher. From the kitchen there is access to a single storey extension which provides a utility area to one end and a studio/study space to the other. Access to both the front and rear of the property.
The sitting room is at the rear of the hall and there is an attractive feature fireplace with stone surround and log-effect gas fire inset. The wooden floor from the hall continues into this room with doors into a large conservatory living room with power and light and doors onto the rear garden.
On the first floor there are four double bedrooms all with built-in wardrobes and the master bedroom having an en suite shower room with walk-in shower and tiled floor. There is also a family bathroom with a shower over the bath and built-in storage.
Many of the windows have been fitted with plantation shutters and the property is in excellent decorative order throughout.
Outside
Gravelled garden to the front which is well screened by shrubs. Tarmac driveway with space for two cars and giving access to the single garage with up and over electric door, power and light. Access to the rear garden via a wooden pedestrian gate to the south side of the property. The rear lawned garden is bounded by natural stone walls to the rear and side. Well stocked flowerbeds. Box hedging. Gravelled seating area in an elevated spot from which to enjoy the views. Wooden shed. Water tap. The total plot extends to 95'0" maximum x 53'0" maximum (28.96m x 16.15m).
Location
Situated within the grounds of a former hospital now forming a relatively new village on the outskirts of Wells. To the south of the site there is a cricket pitch with Wells Golf Course beyond. Wells is the smallest city in England and offers a vibrant high street with a variety of independent shops and restaurants as well as a twice weekly market and a choice of supermarkets including Waitrose. Amenities include a leisure centre, independent cinema and a theatre. Bristol and Bath lie c.22 miles to the north and north-east respectively with mainline train stations to London at Castle Cary (c.11 miles) as well as Bristol and Bath. Bristol International Airport is c.15 miles to the north-west. Of particular note is the variety of well-regarded schools in both the state and private sectors in Wells and the surrounding area.
Directions
From Wells city centre follow signs for The Horringtons B3139 into St Thomas Street and continue into Bath Road. Turn right signed East Horrington and pass the golf club on the right. Take the next turning left and then left again into South Meadow and the property can be found on the left hand side.
Material Information
All available property information can be provided upon request from Holland & Odam. For confirmation of mobile phone and broadband coverage, please visit checker.ofcom.org.uk
Floorplan

EPC


EPC

To discuss this property call our Wells branch:
Market your property
with Holland & Odam
Book a market appraisal for your property today. Our virtual options are still available if you prefer.
