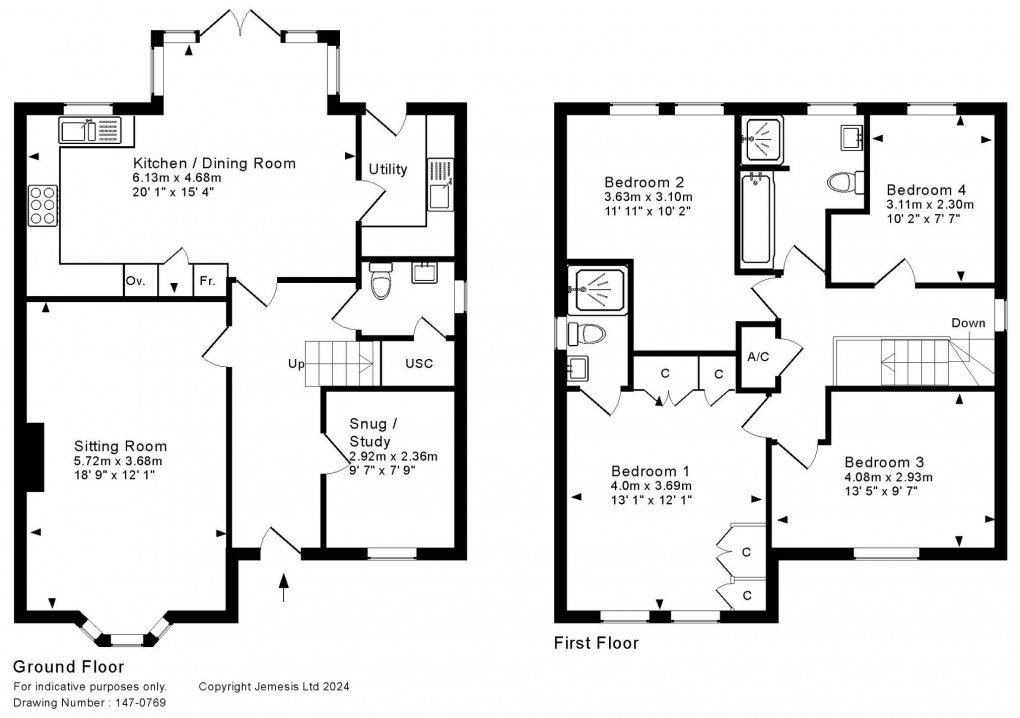Share:
Description
- Entrance hall with cloakroom off with a useful under stairs cupboard providing storage
- Generous sitting room with bay window and multi media plate
- Dining kitchen overlooking the garden and fitted with an extensive range of wall and base units with quartz work surfaces and quality appliances
- Office/snug/playroom
- Utility room with door onto the garden
- Four double bedrooms with the principal bedroom having en suite shower room and extensive fitted storage
- Family bathroom with double ended bath and separate shower
- Generous 20' long garage with parking for three cars in front and an EV charger
- Beautiful, well-established garden with a variety of seating areas depending on the time of day
- Internal viewing is highly recommended to fully appreciate this wonderful house
Accommodation
Climbing roses spiral around the estate railings on the path to the front door and immediately give you the feeling that this is a rather special home. The front door opens into a generous hallway with a wood-effect floor and access to a ground floor cloakroom with a useful storage cupboard with consumer unit and power points used for storage of vacuum cleaner and ironing board. To the left of the hall is the sitting room with a bay window and plenty of space for large sofas. There is a multi media panel for all modern requirements. Opposite this room is a snug or office which the current owners use as a studio.
Across the back of the property is a lovely dining kitchen with a feature bay window which provides a seating area as well as the dining area. French doors lead out onto the garden and the wood-effect flooring from the hall continues through this room. There are extensive wall and base units with quartz work surfaces and under unit lighting. Fitted with electric double oven, 6 ring gas hob (with extractor fan over), dishwasher and fridge freezer. Off the kitchen is a utility room with a door onto the rear garden and offering further storage within wall and base units, plumbing for washing machine and an additional sink. The boiler supplying central heating and hot water is concealed within a wall cupboard.
On the first floor there are four double bedrooms with the principal bedroom having extensive fitted storage and an en suite shower room. The other three bedrooms all have wardrobe recesses and will accommodate a double bed. The family bathroom has a double ended bath and a separate shower cubicle.
Outside
To the side of the property there is a tarmac driveway with parking for three cars in tandem and giving access to a 20' long garage (with power and light) which could provide storage and accommodate a car. On the side of the property there is an EV charger and a water tap. A gate from the driveway leads into the garden which is a beautiful oasis and densely planted with shrubs and perennials and includes different seating areas and even a raised bed with strawberries and potatoes. Arranged over two levels there is also outside lighting and a water tap.A formerly lawned area has been recently gravelled to minimise the maintenance required. To the far side of the property there is an out of sight area for bins.
Location
Wells is the smallest city in England and offers a vibrant high street with a variety of independent shops and restaurants as well as a twice weekly market and a choice of supermarkets including Waitrose. Amenities include a leisure centre (within easy reach of the property), independent cinema and a theatre. Bristol and Bath lie c.22 miles to the north and north-east respectively with mainline train stations to London at Castle Cary (c.11 miles) as well as Bristol and Bath. Bristol International Airport is c.15 miles to the north-west. Of particular note is the variety of well-regarded schools in both the state and private sectors in Wells and the surrounding area. The property is within easy walking distance of the Blue School and Wells Cathedral School.
Directions
From the relief road follow signs for Wookey Hole via Wookey Hole Road. Pass the turning on the right into Ash Lane and the turning on the left into Goodymore Avenue. Take the second of the two turnings on the left signposted Penleigh Road. Take the first turning right into Doddrells Close and the property can be found on the right. What3Words ref: ///arrived.intrigues.arming
Material Information
All available property information can be provided upon request from Holland & Odam. For confirmation of mobile phone and broadband coverage, please visit checker.ofcom.org.uk
Floorplan

To discuss this property call our Wells branch:
Market your property
with Holland & Odam
Book a market appraisal for your property today. Our virtual options are still available if you prefer.
