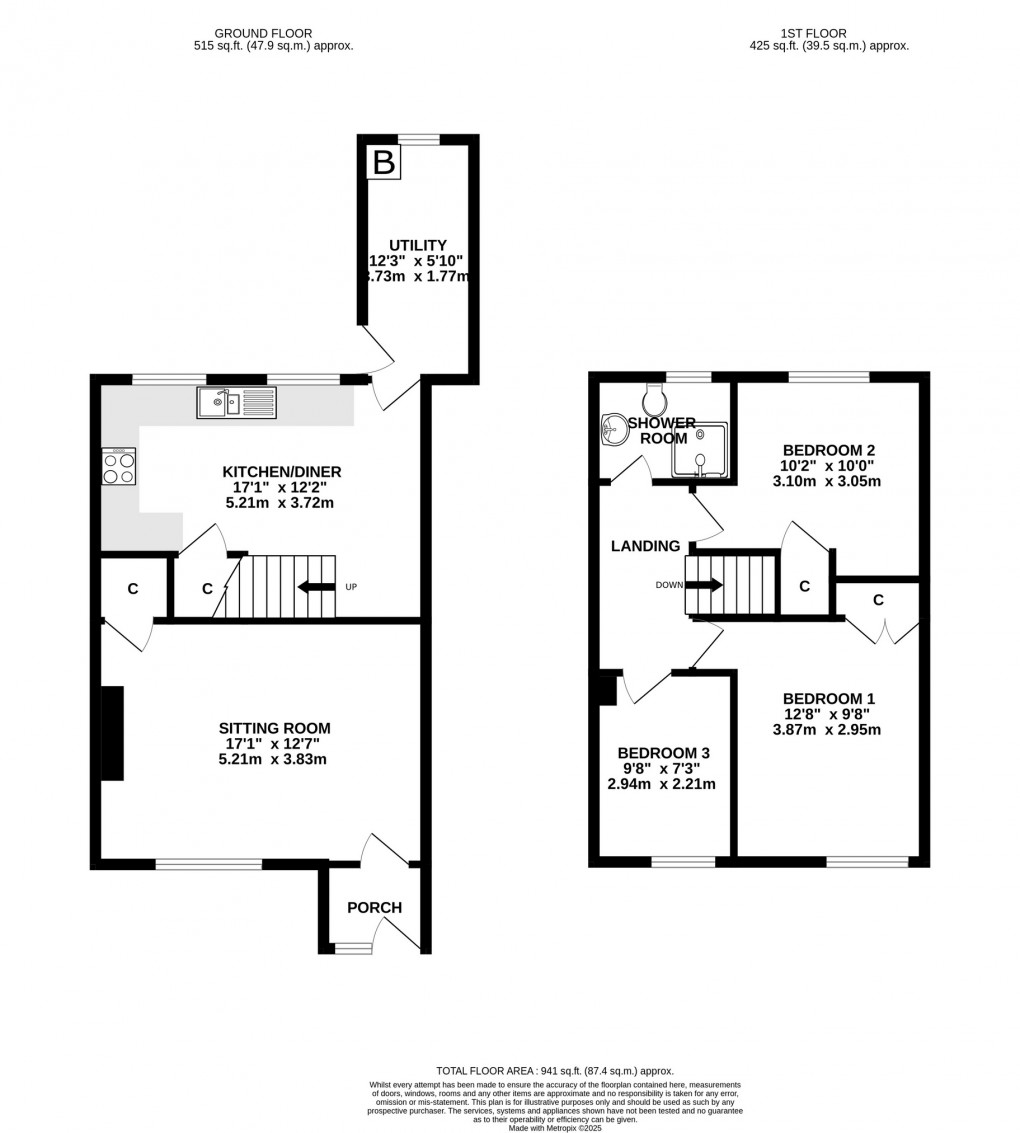Share:
Description
- Entering into the porch with useful space for shoes and coats, with a door leading into the accommodation.
- To the front of the property there is a bright and and airy sitting room with built shelving to both sides of the chimney breast, aswell as a storage cupboard.
- Attractive wooden flooring continues from here through double doors to the rear of the property into the large kitchen diner which has been fitted with a range of modern wall and base units.
- From here, stairs rise to the first floor, while a door gives way to a utility room with access into the rear garden.
- On the first floor, there are three generously sized bedrooms, two of which are doubles with build in storage, and the third a good size single. All of which are serviced by the family shower room.
- Outside, there are good size gardens to both the front and rear. The front offers some mature planting, while the rear garden is low maintenance with a patio area perfect for alfresco dining.
- Parking is available within the communal area, on a first come first served basis.
- Available to purchase with no onward chain.
Location
A stones throw from the historic town centre which offers a good range of shops, banks, restaurants, cafes, health centres, supermarkets and public houses. The Cathedral City of Wells is 6 miles whilst Street is 2 miles and offers more comprehensive facilities including Strode College, Strode Theatre, both indoor and open air swimming pools and the complex of shopping outlets in Clarks Village. The major centres of Bath, Bristol and Yeovil are all within commuting distance.
Directions
From the town centre, proceed up the High Street passing St John's Church on the left. At the top of the hill turn left into Wells Road and continue for approximately 300 metres. Turn right into Leg of Mutton Road, and continue until the road bends round to the right. The property can then be found on the right hand side.
Material Information
All available property information can be provided upon request from Holland & Odam. For confirmation of mobile phone and broadband coverage, please visit checker.ofcom.org.uk
Floorplan

EPC

EPC

To discuss this property call our Glastonbury branch:
Market your property
with Holland & Odam
Book a market appraisal for your property today. Our virtual options are still available if you prefer.
