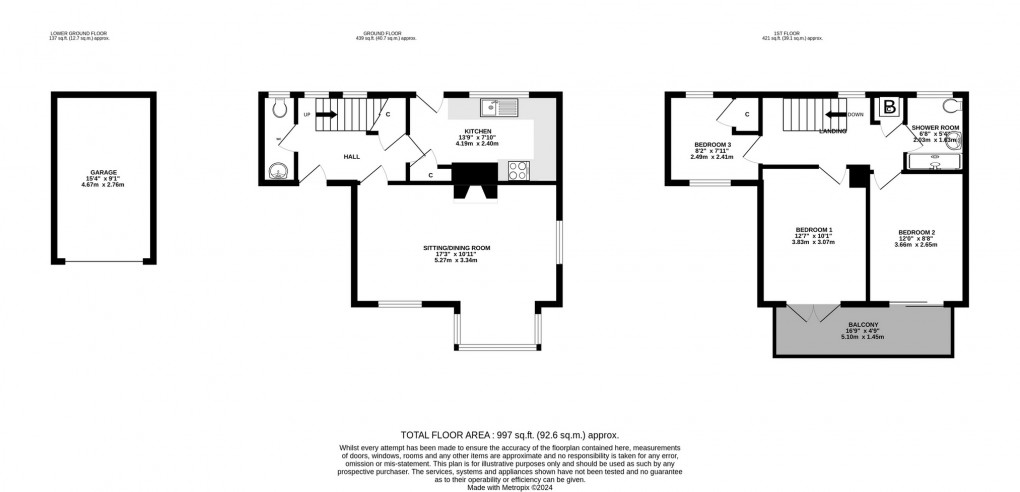Share:
Description
- Elevated Property situated on a sought-after road, close to the town centre
- Stunning views across Glastonbury and beyond
- Generously proportioned accommodation that is well presented throughout
- Light and airy sitting/dining room with patio doors to lovely terrace
- Well appointed kitchen, fitted with a range of modern wall and base units with integrated appliances
- Three good sized bedrooms enjoying a fantastic outlook
- Modern shower room with walk in shower, basin and toilet
- Off street parking (detached single garage)
- Enclosed, tiered garden to the rear, thoughtfully landscaped with an abundance of mature plants, trees and shrubs
- For information regarding broadband and mobile coverage, go to checker.offcom.org.uk
Accommodation
Steps lead up to the front door, opening into a welcoming entrance hall that includes a convenient cloakroom and under-stairs storage. From here there is access into the modern kitchen. This fantastic, well-appointed space features sleek, modern white units, providing ample storage with a range of integrated appliances. There is also direct access from the kitchen into the beautifully landscaped rear garden.
The spacious lounge diner, located at the front of the property, has beautiful wooden floors and is flooded with natural light from the large patio doors leading to a terrace. This area offers amazing views, making it an ideal spot for relaxing and entertaining.
Upstairs off the bright and spacious landing, there are three generously sized bedrooms, all benefiting from stunning views. The master bedroom and bedroom two are good sized doubles, each with access to a balcony, perfect for enjoying the serene surroundings. The third bedroom is a good-sized single, offering a versatile space that could serve as a home office.
A modern family shower room services all bedrooms, fitted with contemporary fixtures and finishes.
Outside
The front of the property features off-street parking in a detached single garage with manual roller door, and a tiered garden that is a haven for wildlife. Steps lead up to the front door, with multiple seating areas to take in the breathtaking outlook.
To the rear, the tiered, landscaped rear garden is zoned into various areas to be enjoyed throughout different times of the day and features a large array of mature plants, trees, and shrubs, creating a tranquil retreat.
Location
The property is situated in an elevated position approximately half a mile from the High Street with its good range of shops, restaurants, health centres, supermarkets, public houses etc. The historic town of Glastonbury is famous for its Tor and Abbey Ruins and is some 6 miles from the Cathedral City of Wells. Street is 2.5 miles and offers more comprehensive facilities including both indoor and outdoor swimming pools, Strode Theatre, Strode College and the complex of shopping outlets in Clarks Village. The nearest M5 motorway interchange at Dunball (Junction 23) is 14 miles whilst Bristol, Bath, Taunton and Yeovil are all within commuting distance.
Directions
From the town centre proceed up the High Street passing St John's Church on the left. At the top of the hill turn left into Wells Road and after approximately 250 metres turn right into Leg of Mutton Road. Continue around the left-hand bend and then turn left into Hamlyn Road where the property will be found on the right hand side, identified by our For Sale sign.
Material Information
All available property information can be provided upon request from Holland & Odam. For confirmation of mobile phone and broadband coverage, please visit checker.ofcom.org.uk
Floorplan

To discuss this property call our Glastonbury branch:
Market your property
with Holland & Odam
Book a market appraisal for your property today. Our virtual options are still available if you prefer.
